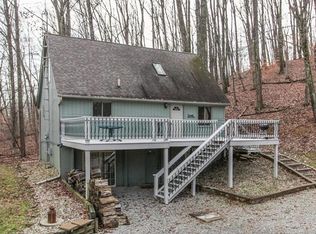Sold
$717,000
12730 W Baker Hollow Rd, Columbus, IN 47201
3beds
2,304sqft
Residential, Single Family Residence
Built in 1991
25 Acres Lot
$744,100 Zestimate®
$311/sqft
$2,364 Estimated rent
Home value
$744,100
$655,000 - $841,000
$2,364/mo
Zestimate® history
Loading...
Owner options
Explore your selling options
What's special
Surround yourself with nature in this beautiful 3 bed, 2.5 bath custom home situated on 25 acres with a stunning private 3 acre pond! Featuring custom woodwork throughout the home, an open concept main level with near panoramic views of the pond and woods from the kitchen, dining, and living rooms. The main floor primary suite has two large custom closets, bird's eye maple hardwood floors, and a beautiful ensuite bath. In the walk-out basement you will find two additional bedrooms, a large family room, the second full bath, wet bar, and storage areas. The oversized two-car attached garage is heated and cooled. A short walk up the hill leads you to your 20x24 storage barn, and the 36x40 workshop with dual overhead doors, finished concrete floors, plumbed in air-compressor system, 200 amp electric service, and storage loft. The 18 foot deep pond abounds with fish, frogs and turtles and has a permanent boat dock to help you enjoy all of your water activities. Over a mile and a half of trails exist on the property, including a complete loop around the water, giving you easy access to enjoy the wildlife and maybe collect some mushrooms. To say this property is unique in an understatement; and opportunities to own a such a place in Bartholomew County rarely come along. Don't delay, schedule your showing today!
Zillow last checked: 8 hours ago
Listing updated: September 25, 2024 at 08:36am
Listing Provided by:
Drew Wyant 812-764-0170,
1 Percent Lists Indiana Real Estate
Bought with:
Sandra Finlinson
Landhawk Real Estate
Source: MIBOR as distributed by MLS GRID,MLS#: 21998597
Facts & features
Interior
Bedrooms & bathrooms
- Bedrooms: 3
- Bathrooms: 3
- Full bathrooms: 2
- 1/2 bathrooms: 1
- Main level bathrooms: 2
- Main level bedrooms: 1
Primary bedroom
- Features: Hardwood
- Level: Main
- Area: 208 Square Feet
- Dimensions: 16x13
Bedroom 2
- Features: Carpet
- Level: Basement
- Area: 143 Square Feet
- Dimensions: 13x11
Bedroom 3
- Features: Carpet
- Level: Basement
- Area: 143 Square Feet
- Dimensions: 13x11
Dining room
- Features: Hardwood
- Level: Main
- Area: 104 Square Feet
- Dimensions: 8x13
Kitchen
- Features: Hardwood
- Level: Main
- Area: 208 Square Feet
- Dimensions: 13x16
Living room
- Features: Hardwood
- Level: Main
- Area: 270 Square Feet
- Dimensions: 18x15
Play room
- Features: Carpet
- Level: Basement
- Area: 378 Square Feet
- Dimensions: 21x18
Heating
- Forced Air, Electric
Cooling
- Has cooling: Yes
Appliances
- Included: Dishwasher, Dryer, Electric Water Heater, Disposal, Microwave, Electric Oven, Range Hood, Refrigerator, Washer, Water Softener Owned
- Laundry: In Basement
Features
- Attic Access, Vaulted Ceiling(s), Kitchen Island, Entrance Foyer, Ceiling Fan(s), Hardwood Floors, Eat-in Kitchen, Walk-In Closet(s), Wet Bar
- Flooring: Hardwood
- Windows: Windows Thermal, Wood Frames
- Basement: Egress Window(s),Exterior Entry,Finished,Storage Space
- Attic: Access Only
Interior area
- Total structure area: 2,304
- Total interior livable area: 2,304 sqft
- Finished area below ground: 1,152
Property
Parking
- Total spaces: 2
- Parking features: Attached, Gravel, Garage Door Opener, Heated
- Attached garage spaces: 2
- Details: Garage Parking Other(Finished Garage, Garage Door Opener, Service Door)
Features
- Levels: One
- Stories: 1
- Patio & porch: Covered, Patio
- Exterior features: Fire Pit
- Has view: Yes
- View description: Pond, Water
- Has water view: Yes
- Water view: Pond,Water
- Waterfront features: Dock, Pond, Water View
Lot
- Size: 25 Acres
- Features: Rural - Not Subdivision, Mature Trees, Wooded
Details
- Additional structures: Barn Pole, Barn Storage
- Parcel number: 039414000001600011
- Horse amenities: None
Construction
Type & style
- Home type: SingleFamily
- Architectural style: Ranch
- Property subtype: Residential, Single Family Residence
Materials
- Cedar
- Foundation: Concrete Perimeter, Full
Condition
- New construction: No
- Year built: 1991
Utilities & green energy
- Electric: 200+ Amp Service
- Water: Municipal/City
Community & neighborhood
Location
- Region: Columbus
- Subdivision: No Subdivision
Price history
| Date | Event | Price |
|---|---|---|
| 9/20/2024 | Sold | $717,000+0.3%$311/sqft |
Source: | ||
| 8/31/2024 | Pending sale | $715,000$310/sqft |
Source: | ||
| 8/28/2024 | Listed for sale | $715,000+49.3%$310/sqft |
Source: | ||
| 11/19/2019 | Listing removed | $479,000$208/sqft |
Source: CENTURY 21 Breeden Realtors #21663921 Report a problem | ||
| 11/19/2019 | Listed for sale | $479,000+2.1%$208/sqft |
Source: CENTURY 21 Breeden Realtors #21663921 Report a problem | ||
Public tax history
| Year | Property taxes | Tax assessment |
|---|---|---|
| 2024 | $3,209 +3.4% | $361,200 +11.8% |
| 2023 | $3,104 +5.7% | $323,000 +9% |
| 2022 | $2,936 -2.4% | $296,300 +5.7% |
Find assessor info on the county website
Neighborhood: 47201
Nearby schools
GreatSchools rating
- 7/10Southside Elementary SchoolGrades: PK-6Distance: 7.1 mi
- 4/10Central Middle SchoolGrades: 7-8Distance: 7.8 mi
- 7/10Columbus North High SchoolGrades: 9-12Distance: 8.1 mi
Schools provided by the listing agent
- Elementary: Southside Elementary School
- High: Columbus North High School
Source: MIBOR as distributed by MLS GRID. This data may not be complete. We recommend contacting the local school district to confirm school assignments for this home.
Get pre-qualified for a loan
At Zillow Home Loans, we can pre-qualify you in as little as 5 minutes with no impact to your credit score.An equal housing lender. NMLS #10287.
Sell for more on Zillow
Get a Zillow Showcase℠ listing at no additional cost and you could sell for .
$744,100
2% more+$14,882
With Zillow Showcase(estimated)$758,982
