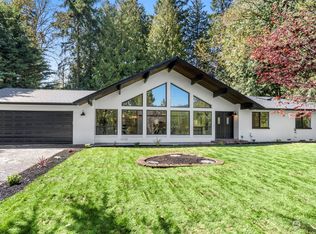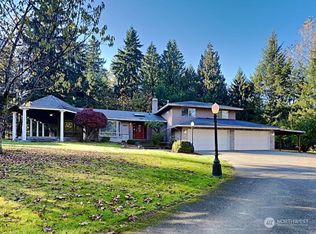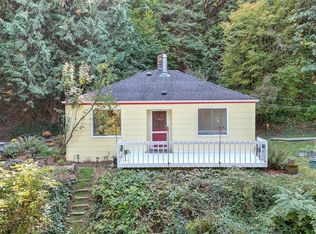Sold
Listed by:
Lori Weaver,
John L. Scott, Inc.
Bought with: COMPASS
$1,100,000
12733 185th Way SE, Renton, WA 98059
4beds
2,990sqft
Single Family Residence
Built in 2000
0.91 Acres Lot
$1,095,000 Zestimate®
$368/sqft
$4,488 Estimated rent
Home value
$1,095,000
Estimated sales range
Not available
$4,488/mo
Zestimate® history
Loading...
Owner options
Explore your selling options
What's special
DRAMATIC PRICE IMPROVEMENT!!! Unique 2-story, 2990sf home located on a .9 acre lot in a cul-de-sac in the Issaquah School System. This 4-bed, 3-bath home offers privacy, comfort, and flexibility. Soaring ceilings, new flooring and carpet, stylishly updated baths. Formal living and dining rooms feature tray ceilings, a gas fireplace, and elegant trim. The kitchen boasts stainless appliances, a center island with gas cooktop, and walk-in pantry. Cozy family room with brick fireplace and custom built-ins. The vaulted primary suite includes a spa-like bath and his and hers closets. Main floor den/potential bedroom with bath. Expansive patio, lush outlooks, 3-car garage, and RV & boat parking available.
Zillow last checked: 8 hours ago
Listing updated: November 27, 2025 at 04:03am
Listed by:
Lori Weaver,
John L. Scott, Inc.
Bought with:
Jayson Shieh, 111907
COMPASS
Source: NWMLS,MLS#: 2422717
Facts & features
Interior
Bedrooms & bathrooms
- Bedrooms: 4
- Bathrooms: 3
- Full bathrooms: 2
- 3/4 bathrooms: 1
- Main level bathrooms: 1
Bonus room
- Level: Main
Dining room
- Level: Main
Entry hall
- Level: Main
Family room
- Level: Main
Kitchen with eating space
- Level: Main
Living room
- Level: Main
Utility room
- Level: Main
Heating
- Fireplace, Forced Air, Natural Gas
Cooling
- Forced Air, Heat Pump
Appliances
- Included: Dishwasher(s), Disposal, Dryer(s), Microwave(s), Refrigerator(s), Stove(s)/Range(s), Washer(s), Garbage Disposal
Features
- Bath Off Primary, High Tech Cabling, Walk-In Pantry
- Flooring: Ceramic Tile, Laminate, Carpet
- Windows: Double Pane/Storm Window
- Basement: None
- Number of fireplaces: 2
- Fireplace features: Gas, Main Level: 2, Fireplace
Interior area
- Total structure area: 2,990
- Total interior livable area: 2,990 sqft
Property
Parking
- Total spaces: 3
- Parking features: Attached Garage, RV Parking
- Attached garage spaces: 3
Features
- Levels: Two
- Stories: 2
- Entry location: Main
- Patio & porch: Bath Off Primary, Double Pane/Storm Window, Fireplace, High Tech Cabling, Security System, Vaulted Ceiling(s), Walk-In Closet(s), Walk-In Pantry
- Has view: Yes
- View description: Territorial
Lot
- Size: 0.91 Acres
- Features: Curbs, Dead End Street, Paved, Cable TV, High Speed Internet, Patio, RV Parking
- Topography: Partial Slope
Details
- Parcel number: 5404800070
- Special conditions: Standard
Construction
Type & style
- Home type: SingleFamily
- Property subtype: Single Family Residence
Materials
- Brick, Wood Siding
- Foundation: Poured Concrete
- Roof: Composition
Condition
- Year built: 2000
Utilities & green energy
- Electric: Company: PSE
- Sewer: Septic Tank, Company: Alberta
- Water: Public, Company: King County Water District
Community & neighborhood
Security
- Security features: Security System
Location
- Region: Renton
- Subdivision: East Renton
HOA & financial
HOA
- HOA fee: $500 annually
- Services included: Road Maintenance
Other
Other facts
- Listing terms: Cash Out,Conventional,FHA,VA Loan
- Cumulative days on market: 93 days
Price history
| Date | Event | Price |
|---|---|---|
| 10/27/2025 | Sold | $1,100,000-8.3%$368/sqft |
Source: | ||
| 9/20/2025 | Pending sale | $1,199,000$401/sqft |
Source: | ||
| 8/18/2025 | Price change | $1,199,000-7.7%$401/sqft |
Source: | ||
| 7/28/2025 | Pending sale | $1,299,000$434/sqft |
Source: John L Scott Real Estate #2411842 Report a problem | ||
| 7/24/2025 | Listed for sale | $1,299,000-7.1%$434/sqft |
Source: John L Scott Real Estate #2411842 Report a problem | ||
Public tax history
| Year | Property taxes | Tax assessment |
|---|---|---|
| 2024 | $11,437 +1% | $1,122,000 +5.4% |
| 2023 | $11,322 +4.4% | $1,065,000 -8.5% |
| 2022 | $10,850 +9.9% | $1,164,000 +34.1% |
Find assessor info on the county website
Neighborhood: 98059
Nearby schools
GreatSchools rating
- 10/10Apollo Elementary SchoolGrades: PK-5Distance: 2.1 mi
- 9/10Maywood Middle SchoolGrades: 6-8Distance: 1.6 mi
- 10/10Liberty Sr High SchoolGrades: 9-12Distance: 1.3 mi
Schools provided by the listing agent
- High: Liberty Snr High
Source: NWMLS. This data may not be complete. We recommend contacting the local school district to confirm school assignments for this home.
Get a cash offer in 3 minutes
Find out how much your home could sell for in as little as 3 minutes with a no-obligation cash offer.
Estimated market value$1,095,000
Get a cash offer in 3 minutes
Find out how much your home could sell for in as little as 3 minutes with a no-obligation cash offer.
Estimated market value
$1,095,000


