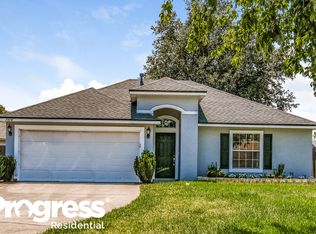VERY WELL maintained home in a quiet neighborhood with tree lined streets. Very spacious 4 bedroom home with many upgrades. A Brand New roof with gutters that have leaf-guards. The AC is one year young. Brand new interior paint and flooring. Stainless kitchen appliances one year new. All new insulation. Master bath renovated with a new tiled shower and garden tub. Kitchen has been fully renovated with granite countertops and fixtures. All new smoke alarms and 2 new ceiling fans. A very open floor plan with a living room dining combo and a family room with a propane fireplace. The lovely florida room on the back overlooks the park with many beautiful trees. Master bedroom has a tray ceiling and very spacious closet, the brand new flooring in the master closet has been installed.
This property is off market, which means it's not currently listed for sale or rent on Zillow. This may be different from what's available on other websites or public sources.
