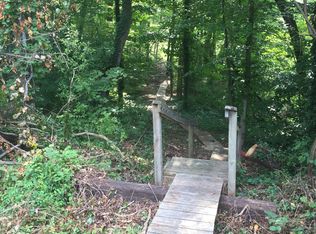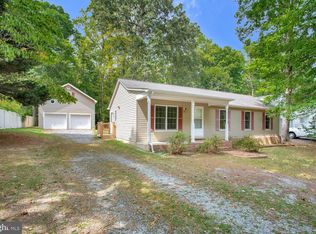Sold for $355,000
$355,000
12734 Blair Rd, Lusby, MD 20657
3beds
1,456sqft
Single Family Residence
Built in 1990
0.48 Acres Lot
$395,300 Zestimate®
$244/sqft
$2,319 Estimated rent
Home value
$395,300
$372,000 - $419,000
$2,319/mo
Zestimate® history
Loading...
Owner options
Explore your selling options
What's special
Home is now being rented with option to buy. Listing agreement still in place. Enjoy the ease of having it all on one level here on this level half acre lot on the county side of Lusby. Peace and quiet is found here as you arrive with no through traffic. Pull into the paved driveway with plenty of parking plus detached oversized two car two level garage with built in storage, workshop space and room to store the cars and the toys! You will love the cleared rear yard which backs to a wooded conservation for privacy. Plenty of places to enjoy the outdoors with your covered front porch which extends to a surrounding deck or outback find the the covered screened room perfect for crabs next summer. Inside, enjoy the family room with cathedral ceiling and cozy up to the brick fireplace with pellet stove on those chilly nights. Head straight back to the dining room which opens to the kitchen with breakfast bar, wall oven, built in cook top and lots of cabinet space. Laundry and spacious pantry are in this area as well. Private owners suite is on one side of the home and includes walk in closet, dressing area with double sinks, soaking tub. Opposite side of the home finds two additional generously sized bedrooms and a second full bath. Lots of extras including hardwood floors, huge storage shed behind the garage. Don't miss the virtual 3D tour link! Rent to own options available!
Zillow last checked: 8 hours ago
Listing updated: September 23, 2024 at 03:15pm
Listed by:
NON MEMBER 844-552-7444,
Non Subscribing Office
Bought with:
Harriet Hawkins, 610301
IGOLDENONE REALTY AND CONCIERGE LLC
Source: Bright MLS,MLS#: MDCA2016398
Facts & features
Interior
Bedrooms & bathrooms
- Bedrooms: 3
- Bathrooms: 2
- Full bathrooms: 2
- Main level bathrooms: 2
- Main level bedrooms: 3
Basement
- Area: 0
Heating
- Heat Pump, Electric
Cooling
- Heat Pump, Central Air, Electric
Appliances
- Included: Cooktop, Dryer, Oven, Washer, Refrigerator, Electric Water Heater
- Laundry: Main Level
Features
- Breakfast Area, Ceiling Fan(s), Dining Area, Pantry, Primary Bath(s), Soaking Tub, Walk-In Closet(s)
- Flooring: Carpet, Wood
- Windows: Skylight(s)
- Has basement: No
- Number of fireplaces: 1
- Fireplace features: Brick, Mantel(s), Other
Interior area
- Total structure area: 1,456
- Total interior livable area: 1,456 sqft
- Finished area above ground: 1,456
- Finished area below ground: 0
Property
Parking
- Total spaces: 2
- Parking features: Storage, Covered, Garage Faces Side, Driveway, Detached
- Garage spaces: 2
- Has uncovered spaces: Yes
Accessibility
- Accessibility features: None
Features
- Levels: One
- Stories: 1
- Patio & porch: Deck, Porch, Screened
- Pool features: None
- Has view: Yes
- View description: Trees/Woods
Lot
- Size: 0.48 Acres
- Features: Wooded, Backs to Trees
Details
- Additional structures: Above Grade, Below Grade
- Parcel number: 0501163736
- Zoning: R
- Special conditions: Standard
Construction
Type & style
- Home type: SingleFamily
- Architectural style: Ranch/Rambler
- Property subtype: Single Family Residence
Materials
- Vinyl Siding
- Foundation: Crawl Space
Condition
- New construction: No
- Year built: 1990
Utilities & green energy
- Sewer: Septic Exists
- Water: Well
Community & neighborhood
Location
- Region: Lusby
- Subdivision: Hoopers Neck
Other
Other facts
- Listing agreement: Exclusive Right To Sell
- Listing terms: Conventional,FHA,VA Loan,Cash,Negotiable,USDA Loan
- Ownership: Fee Simple
Price history
| Date | Event | Price |
|---|---|---|
| 6/18/2024 | Sold | $355,000$244/sqft |
Source: | ||
| 7/6/2023 | Listing removed | $355,000$244/sqft |
Source: | ||
| 12/21/2022 | Pending sale | $355,000+1.4%$244/sqft |
Source: | ||
| 11/25/2022 | Listed for sale | $350,000+4.5%$240/sqft |
Source: | ||
| 3/4/2022 | Sold | $335,000$230/sqft |
Source: | ||
Public tax history
| Year | Property taxes | Tax assessment |
|---|---|---|
| 2025 | $3,498 +9% | $324,167 +9% |
| 2024 | $3,209 +14.1% | $297,433 +9.9% |
| 2023 | $2,813 +2.9% | $270,700 |
Find assessor info on the county website
Neighborhood: 20657
Nearby schools
GreatSchools rating
- 7/10Dowell Elementary SchoolGrades: PK-5Distance: 0.7 mi
- 6/10Mill Creek Middle SchoolGrades: 6-8Distance: 1.1 mi
- 7/10Patuxent High SchoolGrades: 9-12Distance: 1.2 mi
Schools provided by the listing agent
- High: Patuxent
- District: Calvert County Public Schools
Source: Bright MLS. This data may not be complete. We recommend contacting the local school district to confirm school assignments for this home.
Get pre-qualified for a loan
At Zillow Home Loans, we can pre-qualify you in as little as 5 minutes with no impact to your credit score.An equal housing lender. NMLS #10287.

