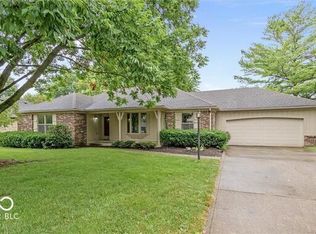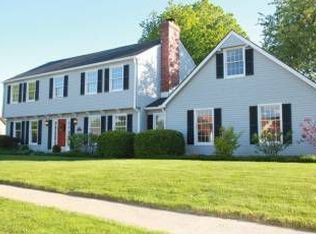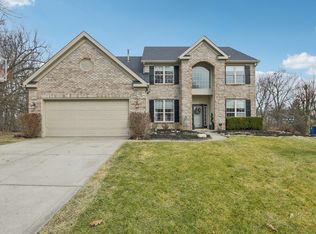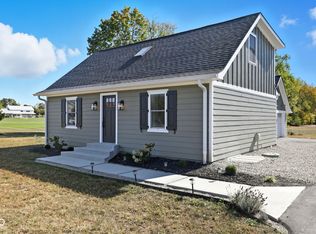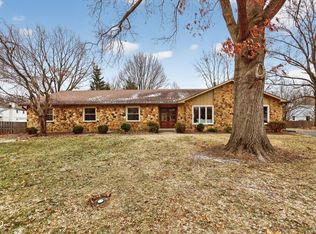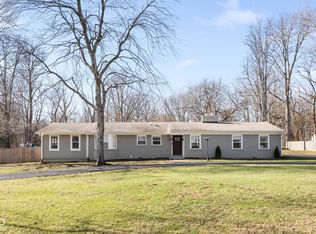This classic, custom ranch has been transformed into the bright, modern & cheerful single-story HOME OF YOUR DREAMS! In the past year, the kitchen has been gutted, opened to the family room & thoughtfully reinstalled. Paint, light fixtures & hardware have been refreshed. White Oak hardwood flooring has been installed alongside lush new carpet in the BRs. All of this has resulted in a beautiful, move-in-ready home w/ benefits not usually found in this price point! The detached garage w/ workshop will suit your extended cab p/u (21' deep), AND the unique storage bay w/ overhead door, built into the rear of the house, is perfect for mowers, patio gear or as a storm shelter. Not only is there a picturesque covered front porch for the ferns & rocking chairs, but there is also an enclosed sunroom that overlooks the fenced yard and wrap-around deck (with SunSetter awning). Sometimes when you see a home that has 4 bedrooms, you expect them to be small, but not here! The primary is huge @ 18x13, and the smallest of the other three is 13x11, so everybody in the household will LOVE their personal space. The primary bath includes dual vanity sinks, a large jetted tub, a tiled walk-in shower and TWO walk-in closets. And the formal living room w/ French doors is well-sized for use as an office or home schooling room. The HVAC was replaced in 2024, new reverse osmosis system in 2025; the roof has a clean bill of health, the chimney has been restored, and the full-brick wrap is the ultimate in low maintenance exteriors. This is a one-of-a-kind opportunity in Carmel. Perhaps it is the unicorn you've been hunting?
Active
$525,000
12737 Wembly Rd, Carmel, IN 46033
4beds
2,558sqft
Est.:
Residential, Single Family Residence
Built in 1978
0.39 Acres Lot
$-- Zestimate®
$205/sqft
$-- HOA
What's special
Fenced yardPicturesque covered front porchWhite oak hardwood flooring
- 2 hours |
- 1,303 |
- 60 |
Zillow last checked: 8 hours ago
Listing updated: 8 hours ago
Listing Provided by:
Jennifer Blandford 317-847-2695,
Carpenter, REALTORS®
Source: MIBOR as distributed by MLS GRID,MLS#: 22080275
Tour with a local agent
Facts & features
Interior
Bedrooms & bathrooms
- Bedrooms: 4
- Bathrooms: 3
- Full bathrooms: 2
- 1/2 bathrooms: 1
- Main level bathrooms: 3
- Main level bedrooms: 4
Primary bedroom
- Level: Main
- Area: 270 Square Feet
- Dimensions: 18x15
Bedroom 2
- Level: Main
- Area: 160 Square Feet
- Dimensions: 16x10
Bedroom 3
- Level: Main
- Area: 165 Square Feet
- Dimensions: 15x11
Bedroom 4
- Level: Main
- Area: 208 Square Feet
- Dimensions: 16x13
Breakfast room
- Features: Luxury Vinyl Plank
- Level: Main
- Area: 120 Square Feet
- Dimensions: 15x8
Dining room
- Features: Luxury Vinyl Plank
- Level: Main
- Area: 121 Square Feet
- Dimensions: 11x11
Family room
- Features: Luxury Vinyl Plank
- Level: Main
- Area: 384 Square Feet
- Dimensions: 24x16
Kitchen
- Features: Luxury Vinyl Plank
- Level: Main
- Area: 110 Square Feet
- Dimensions: 11x10
Laundry
- Features: Tile-Ceramic
- Level: Main
- Area: 104 Square Feet
- Dimensions: 13x8
Office
- Level: Main
- Area: 198 Square Feet
- Dimensions: 18x11
Sun room
- Features: Brick
- Level: Main
- Area: 238 Square Feet
- Dimensions: 17x14
Workshop
- Features: Other
- Level: Main
- Area: 195 Square Feet
- Dimensions: 15x13
Heating
- Forced Air, Natural Gas
Cooling
- Central Air
Appliances
- Included: Dishwasher, Dryer, Disposal, MicroHood, Electric Oven, Refrigerator, Washer, Gas Water Heater, Water Softener Owned
- Laundry: Main Level
Features
- Attic Pull Down Stairs, Kitchen Island, Entrance Foyer, Ceiling Fan(s), Hardwood Floors, High Speed Internet, Eat-in Kitchen, Pantry, Smart Thermostat, Storage, Supplemental Storage, Walk-In Closet(s), Wet Bar
- Flooring: Hardwood
- Windows: Wood Work Painted
- Has basement: No
- Attic: Pull Down Stairs
- Number of fireplaces: 1
- Fireplace features: Gas Log, Great Room, Masonry
Interior area
- Total structure area: 2,558
- Total interior livable area: 2,558 sqft
Video & virtual tour
Property
Parking
- Total spaces: 3
- Parking features: Attached, Detached, Concrete, Garage Faces Side, Storage, Workshop in Garage
- Attached garage spaces: 3
- Details: Garage Parking Other(Finished Garage, Garage Door Opener, Keyless Entry, Service Door)
Features
- Levels: One
- Stories: 1
- Patio & porch: Covered, Glass Enclosed, Deck
- Exterior features: Sprinkler System
- Fencing: Fenced,Full
Lot
- Size: 0.39 Acres
- Features: Sidewalks, Mature Trees
Details
- Parcel number: 291029408017000018
- Other equipment: Radon System
- Horse amenities: None
Construction
Type & style
- Home type: SingleFamily
- Architectural style: Ranch,Traditional
- Property subtype: Residential, Single Family Residence
Materials
- Brick, Wood Siding
- Foundation: Block
Condition
- Updated/Remodeled
- New construction: No
- Year built: 1978
Utilities & green energy
- Electric: 100 Amp Service, 200+ Amp Service
- Water: Well, Public
- Utilities for property: Electricity Connected, Sewer Connected
Community & HOA
Community
- Subdivision: Brookshire Pines
HOA
- Has HOA: No
Location
- Region: Carmel
Financial & listing details
- Price per square foot: $205/sqft
- Tax assessed value: $329,400
- Annual tax amount: $3,604
- Date on market: 1/15/2026
- Cumulative days on market: 1 day
- Electric utility on property: Yes
Estimated market value
Not available
Estimated sales range
Not available
Not available
Price history
Price history
| Date | Event | Price |
|---|---|---|
| 12/30/2024 | Sold | $465,000+3.3%$182/sqft |
Source: | ||
| 12/7/2024 | Pending sale | $450,000$176/sqft |
Source: | ||
| 12/5/2024 | Listed for sale | $450,000+52.5%$176/sqft |
Source: | ||
| 6/9/2014 | Sold | $295,000-1.7%$115/sqft |
Source: | ||
| 5/8/2014 | Pending sale | $300,000$117/sqft |
Source: F.C. Tucker Company, Inc. #21289419 Report a problem | ||
Public tax history
Public tax history
| Year | Property taxes | Tax assessment |
|---|---|---|
| 2024 | $3,603 +3.4% | $329,400 -2% |
| 2023 | $3,485 +27.2% | $336,100 +13.2% |
| 2022 | $2,740 -0.2% | $297,000 +23.1% |
Find assessor info on the county website
BuyAbility℠ payment
Est. payment
$3,080/mo
Principal & interest
$2502
Property taxes
$394
Home insurance
$184
Climate risks
Neighborhood: 46033
Nearby schools
GreatSchools rating
- 7/10Mohawk Trails Elementary SchoolGrades: PK-5Distance: 0.5 mi
- 8/10Clay Middle SchoolGrades: 6-8Distance: 0.4 mi
- 10/10Carmel High SchoolGrades: 9-12Distance: 1.7 mi
Schools provided by the listing agent
- Elementary: Mohawk Trails Elementary School
- Middle: Clay Middle School
- High: Carmel High School
Source: MIBOR as distributed by MLS GRID. This data may not be complete. We recommend contacting the local school district to confirm school assignments for this home.
- Loading
- Loading
