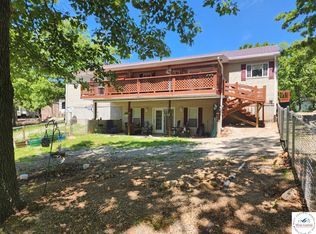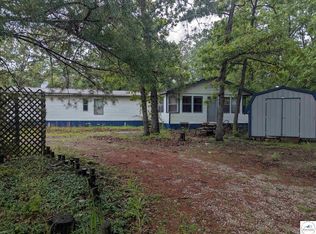Sold
Price Unknown
1274 SE 850 Prv Rd, Deepwater, MO 64740
3beds
1,836sqft
Manufactured Home
Built in 1996
0.84 Acres Lot
$178,900 Zestimate®
$--/sqft
$1,136 Estimated rent
Home value
$178,900
Estimated sales range
Not available
$1,136/mo
Zestimate® history
Loading...
Owner options
Explore your selling options
What's special
Want to live close to Truman Lake? Here is a great place for you. 3 bedroom, 2 1/2 bath home, 2 car detached garage, storm shelter, fish cleaning station, Generac generator, walk-in tub, office, wood burning fireplace, and more. The back yard is fenced and you can sit out on one of the 2 decks and enjoy the shade from the big trees. Also a nice covered porch on the front of the house. Most furniture stays, so all you have to do is make it your own. Property is about 3 miles from Berry Bend boat ramp. The generator is hooked up to the house, garage and storm shelter.
Zillow last checked: 8 hours ago
Listing updated: February 19, 2025 at 02:10pm
Listed by:
Kathy A Harrison 660-351-1188,
Bayou Realty LLC 816-223-2236
Bought with:
Kathy A Harrison, 2002006389
Bayou Realty LLC
Source: WCAR MO,MLS#: 99124
Facts & features
Interior
Bedrooms & bathrooms
- Bedrooms: 3
- Bathrooms: 3
- Full bathrooms: 2
- 1/2 bathrooms: 1
Primary bedroom
- Level: Main
- Area: 214.63
- Dimensions: 16.9 x 12.7
Bedroom 2
- Level: Main
- Area: 147.32
- Dimensions: 12.7 x 11.6
Bedroom 3
- Level: Main
- Area: 104.88
- Dimensions: 11.4 x 9.2
Dining room
- Level: Main
- Area: 133.35
- Dimensions: 12.7 x 10.5
Family room
- Length: 12.7
Kitchen
- Features: Cabinets Wood, Pantry
- Level: Main
- Area: 203.2
- Dimensions: 12.7 x 16
Living room
- Level: Main
- Area: 433.5
- Dimensions: 25.5 x 17
Heating
- Propane
Cooling
- Central Air, Electric
Appliances
- Included: Dishwasher, Electric Oven/Range, Refrigerator, Dryer, Washer, Water Softener Owned, Tankless Water Heater
- Laundry: Main Level
Features
- Flooring: Carpet, Vinyl
- Windows: Thermal/Multi-Pane, Tilt-In, Vinyl, Drapes/Curtains/Rods: Some Stay
- Has basement: No
- Number of fireplaces: 1
- Fireplace features: Living Room, Wood Burning
Interior area
- Total structure area: 1,836
- Total interior livable area: 1,836 sqft
- Finished area above ground: 1,836
Property
Parking
- Total spaces: 2
- Parking features: Detached
- Garage spaces: 2
Accessibility
- Accessibility features: Accessible Approach with Ramp
Features
- Patio & porch: Covered, Deck
- Exterior features: Mailbox
- Fencing: Back Yard,Chain Link
- Body of water: Truman Lake
Lot
- Size: 0.84 Acres
Details
- Other equipment: Storm Shelter
Construction
Type & style
- Home type: MobileManufactured
- Property subtype: Manufactured Home
Materials
- Vinyl Siding
- Foundation: Block, Slab
- Roof: Composition
Condition
- Year built: 1996
Utilities & green energy
- Electric: Supplier: Sac Osage, 220 Volts in Laundry, 220 Volts
- Gas: Propane Tank-Owned
- Sewer: Septic Tank
- Water: Well Community
Community & neighborhood
Location
- Region: Deepwater
- Subdivision: Knobby Oaks
Other
Other facts
- Road surface type: Rock
Price history
| Date | Event | Price |
|---|---|---|
| 2/14/2025 | Sold | -- |
Source: | ||
| 12/22/2024 | Pending sale | $174,900$95/sqft |
Source: | ||
| 12/15/2024 | Contingent | $174,900$95/sqft |
Source: | ||
| 12/3/2024 | Listed for sale | $174,900+2.9%$95/sqft |
Source: | ||
| 11/7/2023 | Listing removed | -- |
Source: | ||
Public tax history
Tax history is unavailable.
Neighborhood: 64740
Nearby schools
GreatSchools rating
- NARuth Mercer Elementary SchoolGrades: PK-KDistance: 3.7 mi
- 2/10John Boise Middle SchoolGrades: 6-8Distance: 10.6 mi
- 2/10Warsaw High SchoolGrades: 9-12Distance: 10.6 mi
Sell with ease on Zillow
Get a Zillow Showcase℠ listing at no additional cost and you could sell for —faster.
$178,900
2% more+$3,578
With Zillow Showcase(estimated)$182,478

