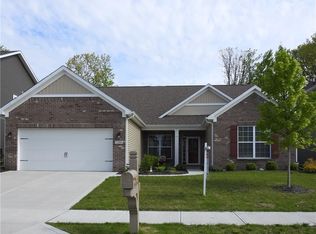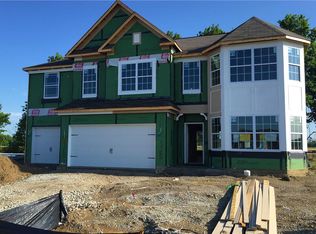Sold
$495,000
1274 Timber Bluff Rd, Westfield, IN 46074
4beds
3,451sqft
Residential, Single Family Residence
Built in 2017
8,276.4 Square Feet Lot
$497,600 Zestimate®
$143/sqft
$3,287 Estimated rent
Home value
$497,600
$468,000 - $527,000
$3,287/mo
Zestimate® history
Loading...
Owner options
Explore your selling options
What's special
Welcome home! This home 2 story home is located in Waters Edge at Spring Mill community, Westfield Schools. Over 3,400 square feet of thoughtfully designed living space, this home blends comfort, style, and functionality. Featuring 4 Bedrooms, 2.5 Baths, a dedicated home office, loft, and a 3-car garage. The open floor plan showcases a gourmet kitchen complete with granite countertops, stainless steel appliances, double wall ovens, and a large island. Extended cabinetry flows into the breakfast nook, offering additional storage and counter space Enjoy 9-foot ceilings main level, a tray ceiling in the dining room, and built-in surround sound in the family room for the ultimate movie or game night experience. Upstairs, all four bedrooms and the loft provide another living space and room for everyone to enjoy. The luxurious primary bedroom features vaulted ceilings, two walk-in closets, and a walk in Shower, with dual sinks. Outside with a 16x16 concrete patio, 3 car garage and professional landscaping. Enjoy a fun and active HOA that has great community activities. Perfect timing for summer, this home has a community pool, and a pond that has a dock to relax and view the water.
Zillow last checked: 8 hours ago
Listing updated: January 31, 2026 at 11:27pm
Listing Provided by:
Angela McComiskey 317-432-1684,
Keller Williams Indpls Metro N
Bought with:
Linda Yi Zhang
F.C. Tucker Company
Source: MIBOR as distributed by MLS GRID,MLS#: 22038875
Facts & features
Interior
Bedrooms & bathrooms
- Bedrooms: 4
- Bathrooms: 3
- Full bathrooms: 2
- 1/2 bathrooms: 1
- Main level bathrooms: 1
Primary bedroom
- Level: Upper
- Area: 350 Square Feet
- Dimensions: 25x14
Breakfast room
- Level: Main
- Area: 78 Square Feet
- Dimensions: 6x13
Dining room
- Level: Main
- Area: 156 Square Feet
- Dimensions: 13x12
Family room
- Level: Upper
- Area: 289 Square Feet
- Dimensions: 17x17
Kitchen
- Level: Main
- Area: 169 Square Feet
- Dimensions: 13x13
Living room
- Level: Main
- Area: 360 Square Feet
- Dimensions: 20x18
Office
- Level: Main
- Area: 154 Square Feet
- Dimensions: 14x11
Heating
- Forced Air, Natural Gas
Cooling
- Central Air
Appliances
- Included: Electric Cooktop, Dishwasher, Electric Water Heater, Disposal, Microwave, Double Oven, Refrigerator
- Laundry: Upper Level
Features
- Tray Ceiling(s), Vaulted Ceiling(s), Walk-In Closet(s), Entrance Foyer, Kitchen Island
- Has basement: No
- Number of fireplaces: 1
- Fireplace features: Family Room, Gas Log, Gas Starter
Interior area
- Total structure area: 3,451
- Total interior livable area: 3,451 sqft
Property
Parking
- Total spaces: 3
- Parking features: Attached
- Attached garage spaces: 3
- Details: Garage Parking Other(Keyless Entry)
Features
- Levels: Two
- Stories: 2
- Patio & porch: Patio
Lot
- Size: 8,276 sqft
Details
- Parcel number: 290534007016000015
- Special conditions: None
- Horse amenities: None
Construction
Type & style
- Home type: SingleFamily
- Architectural style: Traditional
- Property subtype: Residential, Single Family Residence
Materials
- Brick, Vinyl Siding
- Foundation: Slab
Condition
- New construction: No
- Year built: 2017
Details
- Builder name: Mi Homes
Utilities & green energy
- Water: Public
Community & neighborhood
Location
- Region: Westfield
- Subdivision: Waters Edge At Springmill
HOA & financial
HOA
- Has HOA: Yes
- HOA fee: $165 quarterly
- Amenities included: Clubhouse, Pool, Insurance, Maintenance
- Services included: Association Builder Controls, Clubhouse, Entrance Common, Insurance, Maintenance
- Association phone: 317-631-2213
Price history
| Date | Event | Price |
|---|---|---|
| 6/27/2025 | Sold | $495,000-1%$143/sqft |
Source: | ||
| 6/2/2025 | Pending sale | $499,900$145/sqft |
Source: | ||
| 5/29/2025 | Price change | $499,900-1%$145/sqft |
Source: | ||
| 5/22/2025 | Price change | $505,000-1.9%$146/sqft |
Source: | ||
| 5/15/2025 | Listed for sale | $515,000+73.3%$149/sqft |
Source: | ||
Public tax history
| Year | Property taxes | Tax assessment |
|---|---|---|
| 2024 | $4,871 +8.7% | $437,900 +2.2% |
| 2023 | $4,483 +15.5% | $428,300 +10.8% |
| 2022 | $3,881 +1.7% | $386,700 +18.5% |
Find assessor info on the county website
Neighborhood: 46074
Nearby schools
GreatSchools rating
- 6/10Monon Trail Elementary SchoolGrades: K-4Distance: 2.5 mi
- 9/10Westfield Middle SchoolGrades: 7-8Distance: 2.7 mi
- 10/10Westfield High SchoolGrades: 9-12Distance: 2.8 mi
Schools provided by the listing agent
- Elementary: Monon Trail Elementary School
- Middle: Westfield Middle School
- High: Westfield High School
Source: MIBOR as distributed by MLS GRID. This data may not be complete. We recommend contacting the local school district to confirm school assignments for this home.
Get a cash offer in 3 minutes
Find out how much your home could sell for in as little as 3 minutes with a no-obligation cash offer.
Estimated market value$497,600
Get a cash offer in 3 minutes
Find out how much your home could sell for in as little as 3 minutes with a no-obligation cash offer.
Estimated market value
$497,600

