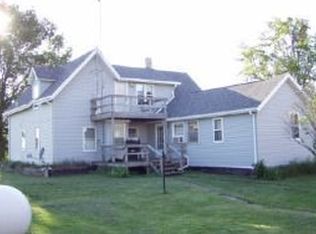Closed
$275,000
1274 Whitney Rd, Amboy, IL 61310
5beds
1,846sqft
Single Family Residence
Built in 1861
4.31 Acres Lot
$287,700 Zestimate®
$149/sqft
$2,057 Estimated rent
Home value
$287,700
$253,000 - $322,000
$2,057/mo
Zestimate® history
Loading...
Owner options
Explore your selling options
What's special
Welcome to your dream country retreat at 1274 Whitney Road in Amboy, IL! This charming 5-bedroom home is nestled on 4.31 acres of picturesque land, offering the perfect blend of comfort and tranquility. The spacious master suite with a full bath provides a peaceful sanctuary, while the large eat-in kitchen is ideal for hosting gatherings and creating culinary delights. Convenience meets luxury with main floor laundry, ensuring easy living. Outside, two large outbuildings provide ample storage space for all your needs, including a 5+ car garage and horse stalls for the equestrian enthusiast. Whether you're looking to relax in the serenity of nature or entertain in style, this property has it all. Don't miss out on this rare opportunity to own a piece of paradise in the heart of Amboy!
Zillow last checked: 8 hours ago
Listing updated: May 28, 2024 at 07:37pm
Listing courtesy of:
Armando Acosta 630-730-0723,
NextHome Acosta
Bought with:
Jose Herrera
Northlake Realtors
Source: MRED as distributed by MLS GRID,MLS#: 11985623
Facts & features
Interior
Bedrooms & bathrooms
- Bedrooms: 5
- Bathrooms: 2
- Full bathrooms: 2
Primary bedroom
- Features: Flooring (Carpet), Bathroom (Full)
- Level: Second
- Area: 357 Square Feet
- Dimensions: 17X21
Bedroom 2
- Level: Second
- Area: 210 Square Feet
- Dimensions: 14X15
Bedroom 3
- Features: Flooring (Carpet)
- Level: Second
- Area: 121 Square Feet
- Dimensions: 11X11
Bedroom 4
- Features: Flooring (Carpet)
- Level: Main
- Area: 100 Square Feet
- Dimensions: 10X10
Bedroom 5
- Features: Flooring (Carpet)
- Level: Main
- Area: 110 Square Feet
- Dimensions: 10X11
Dining room
- Features: Flooring (Wood Laminate)
- Level: Main
- Area: 255 Square Feet
- Dimensions: 17X15
Kitchen
- Features: Kitchen (Eating Area-Table Space), Flooring (Vinyl)
- Level: Main
- Area: 315 Square Feet
- Dimensions: 15X21
Laundry
- Level: Main
- Area: 110 Square Feet
- Dimensions: 11X10
Living room
- Features: Flooring (Hardwood)
- Level: Main
- Area: 195 Square Feet
- Dimensions: 15X13
Heating
- Propane
Cooling
- Wall Unit(s)
Appliances
- Laundry: Main Level
Features
- Flooring: Hardwood, Laminate
- Basement: Unfinished,Partial
- Attic: Unfinished
Interior area
- Total structure area: 0
- Total interior livable area: 1,846 sqft
Property
Parking
- Total spaces: 2
- Parking features: Gravel, Heated Garage, On Site, Garage Owned, Detached, Garage
- Garage spaces: 2
Accessibility
- Accessibility features: No Disability Access
Features
- Stories: 1
Lot
- Size: 4.31 Acres
- Features: Irregular Lot
Details
- Additional parcels included: 04103110000600
- Parcel number: 04103110000700
- Special conditions: None
Construction
Type & style
- Home type: SingleFamily
- Architectural style: Farmhouse
- Property subtype: Single Family Residence
Materials
- Vinyl Siding
- Foundation: Stone
- Roof: Asphalt
Condition
- New construction: No
- Year built: 1861
Utilities & green energy
- Electric: 100 Amp Service
- Sewer: Septic Tank
- Water: Well
Community & neighborhood
Location
- Region: Amboy
HOA & financial
HOA
- Services included: None
Other
Other facts
- Listing terms: Conventional
- Ownership: Fee Simple
Price history
| Date | Event | Price |
|---|---|---|
| 5/24/2024 | Sold | $275,000-3.5%$149/sqft |
Source: | ||
| 4/9/2024 | Pending sale | $284,900$154/sqft |
Source: | ||
| 4/8/2024 | Contingent | $284,900$154/sqft |
Source: | ||
| 3/13/2024 | Price change | $284,900-1.7%$154/sqft |
Source: | ||
| 2/21/2024 | Listed for sale | $289,900+24.4%$157/sqft |
Source: | ||
Public tax history
| Year | Property taxes | Tax assessment |
|---|---|---|
| 2024 | $2,556 +16.4% | $41,050 +15% |
| 2023 | $2,196 +8.1% | $35,696 +9% |
| 2022 | $2,030 +4.9% | $32,748 +4.6% |
Find assessor info on the county website
Neighborhood: 61310
Nearby schools
GreatSchools rating
- 4/10Ashton-Franklin Center Elementary SchoolGrades: PK-6Distance: 4.8 mi
- 8/10Ashton-Franklin Center High SchoolGrades: 7-12Distance: 7.2 mi
Schools provided by the listing agent
- District: 275
Source: MRED as distributed by MLS GRID. This data may not be complete. We recommend contacting the local school district to confirm school assignments for this home.
Get pre-qualified for a loan
At Zillow Home Loans, we can pre-qualify you in as little as 5 minutes with no impact to your credit score.An equal housing lender. NMLS #10287.
