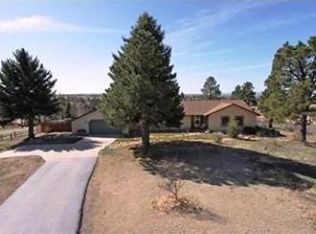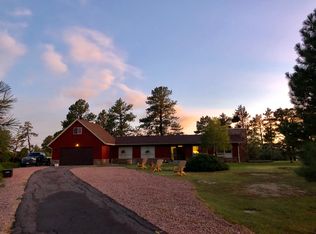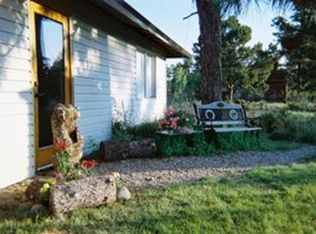Sold for $1,015,000
$1,015,000
12741 Spring Creek Road, Parker, CO 80138
5beds
4,093sqft
Single Family Residence
Built in 1972
2.86 Acres Lot
$1,120,800 Zestimate®
$248/sqft
$4,661 Estimated rent
Home value
$1,120,800
$1.04M - $1.21M
$4,661/mo
Zestimate® history
Loading...
Owner options
Explore your selling options
What's special
Sought after Ponderosa Hills charmer! Featuring a walk-out ranch on 2.86 acres of pine trees and matured native landscaping. Glorious mountain views. Updated and modern spacious and sprawling home. The kitchen features updated cabinetry and includes all the kitchen appliances very functional with updated countertops. Formal dining room off the kitchen area providing for easy access. Main level additionally boasts 3 bedrooms, office, great room with a beautiful fireplace/hearth. The main floor Primary bedroom with ensuite bath and spacious walk-in closet. Basement has tons of natural light, walk-out basement, additional bedrooms, open and large family room, wet bar and tons of storage. Private outdoor in-ground pool and hot tub. This property is perfect for animals, currently chickens and goats. Horse property. Well and Septic. Listed upgrades; New windows and sliding glass doors 2022, new pool heater 2022, new well pump 2023, 12 fruit trees (apple, cherry, peach, mulberry), new deck, new wood flooring, garden bed area, barn perfectly designed for horses. Schedule your visit today, home has so many wonderful attributes.
Zillow last checked: 8 hours ago
Listing updated: September 13, 2023 at 03:52pm
Listed by:
Corrine Lopez 303-847-2755,
Colorado Flat Fee Realty Inc
Bought with:
Jeannette Parker, 100006728
Weichert Realtors Professionals
Source: REcolorado,MLS#: 4651332
Facts & features
Interior
Bedrooms & bathrooms
- Bedrooms: 5
- Bathrooms: 4
- Full bathrooms: 3
- 1/4 bathrooms: 1
- Main level bathrooms: 3
- Main level bedrooms: 3
Primary bedroom
- Description: Gorgeous Ceiling Treatment, Beautiful Views Out Every Window, Custom Walk-In Closet, Built-In's
- Level: Main
- Area: 308 Square Feet
- Dimensions: 22 x 14
Bedroom
- Description: Bench Seat, Built-In's, Stunning Views
- Level: Main
- Area: 120 Square Feet
- Dimensions: 12 x 10
Bedroom
- Description: Forest And Mountain Views, Sizable, Bench Seat
- Level: Main
- Area: 150 Square Feet
- Dimensions: 15 x 10
Bedroom
- Description: Garden Level Windows, Pocket Door, View Of Pool/ Forest, Lots Of Natural Light
- Level: Basement
Bedroom
- Description: Garden Level Windows, Views, Double Closets, Custom Built-In's W/Desk
- Level: Basement
Primary bathroom
- Description: Tub, Marble Shower Enclosure, Double Sink, Jetted Tub
- Level: Main
Bathroom
- Description: Guest Bath/Powder/Main Floor
- Level: Main
- Area: 25 Square Feet
- Dimensions: 5 x 5
Bathroom
- Description: Main Floor Hall Bath, Double Sink
- Level: Main
- Area: 64 Square Feet
- Dimensions: 8 x 8
Bathroom
- Description: Deep Jetted Tub, Full Shower, Large Bathroom
- Level: Basement
Bonus room
- Description: Hobby Room, Extra Storage, Double Closet
- Level: Basement
- Area: 143 Square Feet
- Dimensions: 13 x 11
Den
- Description: Built-In's, Cove Ceiling, Access To 21' X 12' Deck, Glorious Views
- Level: Main
- Area: 210 Square Feet
- Dimensions: 15 x 14
Dining room
- Description: Cove Ceiling
- Level: Main
- Area: 120 Square Feet
- Dimensions: 12 x 10
Family room
- Description: Spacious, Walk-Out, Cove Ceilings, Wood Burning Stove, Built-In's, Wet Bar, Sauna/Hot Tub
- Level: Basement
- Area: 504 Square Feet
- Dimensions: 28 x 18
Great room
- Description: Vaulted, Adjoins Sun Room, Moss Rock Fireplace
- Level: Main
- Area: 288 Square Feet
- Dimensions: 18 x 16
Kitchen
- Description: Updated Kitchen And Flooring
- Level: Main
- Area: 81 Square Feet
- Dimensions: 9 x 9
Laundry
- Description: Convenient Off Den/Study
- Level: Main
- Area: 30 Square Feet
- Dimensions: 5 x 6
Sun room
- Description: Custom, Incredible Views
- Level: Main
- Area: 176 Square Feet
- Dimensions: 16 x 11
Heating
- Baseboard, Hot Water, Natural Gas, Radiant, Wood Stove
Cooling
- Central Air
Appliances
- Included: Dishwasher, Oven, Range, Refrigerator
Features
- Built-in Features, Ceiling Fan(s), Entrance Foyer, Five Piece Bath, Primary Suite, Sauna, Walk-In Closet(s), Wet Bar
- Flooring: Carpet, Vinyl, Wood
- Basement: Bath/Stubbed,Daylight,Exterior Entry,Finished,Full,Interior Entry,Walk-Out Access
- Number of fireplaces: 3
- Fireplace features: Basement, Family Room, Other, Wood Burning
- Common walls with other units/homes: No Common Walls
Interior area
- Total structure area: 4,093
- Total interior livable area: 4,093 sqft
- Finished area above ground: 2,058
- Finished area below ground: 1,942
Property
Parking
- Total spaces: 2
- Parking features: Asphalt, Circular Driveway
- Attached garage spaces: 2
- Has uncovered spaces: Yes
Features
- Levels: One
- Stories: 1
- Patio & porch: Deck, Front Porch
- Exterior features: Balcony, Lighting, Private Yard
- Has private pool: Yes
- Pool features: Outdoor Pool, Private
- Has spa: Yes
- Spa features: Spa/Hot Tub
- Fencing: Full
- Has view: Yes
- View description: Meadow, Plains
Lot
- Size: 2.86 Acres
- Features: Many Trees, Sloped
- Residential vegetation: Grassed, Partially Wooded, Wooded
Details
- Parcel number: R0103499
- Zoning: ER
- Special conditions: Standard
- Horses can be raised: Yes
- Horse amenities: Corral(s), Loafing Shed
Construction
Type & style
- Home type: SingleFamily
- Architectural style: Contemporary
- Property subtype: Single Family Residence
Materials
- Frame, Rock, Wood Siding
- Foundation: Slab
- Roof: Composition
Condition
- Year built: 1972
Utilities & green energy
- Electric: 220 Volts, 220 Volts in Garage
- Water: Private, Well
- Utilities for property: Cable Available, Electricity Connected, Internet Access (Wired), Natural Gas Connected, Phone Available, Phone Connected
Community & neighborhood
Security
- Security features: Carbon Monoxide Detector(s), Smoke Detector(s)
Location
- Region: Parker
- Subdivision: Ponderosa Hills
HOA & financial
HOA
- Has HOA: Yes
- Association name: Civic Association Not HOA
- Association phone: 000-000-0000
Other
Other facts
- Listing terms: Cash,Conventional,Jumbo,VA Loan
- Ownership: Individual
- Road surface type: Gravel
Price history
| Date | Event | Price |
|---|---|---|
| 5/16/2023 | Sold | $1,015,000+29.4%$248/sqft |
Source: | ||
| 9/26/2019 | Sold | $784,500+6.7%$192/sqft |
Source: Public Record Report a problem | ||
| 2/10/2017 | Sold | $735,000-2%$180/sqft |
Source: Public Record Report a problem | ||
| 12/31/2016 | Pending sale | $750,000$183/sqft |
Source: RE/MAX ALLIANCE #6758964 Report a problem | ||
| 11/22/2016 | Listed for sale | $750,000$183/sqft |
Source: RE/MAX ALLIANCE #6758964 Report a problem | ||
Public tax history
| Year | Property taxes | Tax assessment |
|---|---|---|
| 2025 | $5,682 -1.1% | $63,540 -11.4% |
| 2024 | $5,745 +29.1% | $71,750 -1% |
| 2023 | $4,451 -4% | $72,460 +31.3% |
Find assessor info on the county website
Neighborhood: Ponderosa Hills
Nearby schools
GreatSchools rating
- 8/10Pine Lane Elementary SchoolGrades: PK-6Distance: 1.2 mi
- 4/10Sierra Middle SchoolGrades: 7-8Distance: 1.9 mi
- 8/10Chaparral High SchoolGrades: 9-12Distance: 4 mi
Schools provided by the listing agent
- Elementary: Pine Lane Prim/Inter
- Middle: Sierra
- High: Chaparral
- District: Douglas RE-1
Source: REcolorado. This data may not be complete. We recommend contacting the local school district to confirm school assignments for this home.
Get a cash offer in 3 minutes
Find out how much your home could sell for in as little as 3 minutes with a no-obligation cash offer.
Estimated market value$1,120,800
Get a cash offer in 3 minutes
Find out how much your home could sell for in as little as 3 minutes with a no-obligation cash offer.
Estimated market value
$1,120,800


