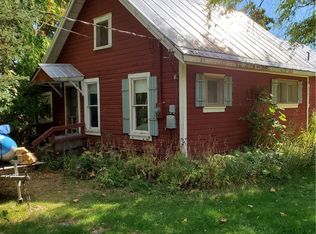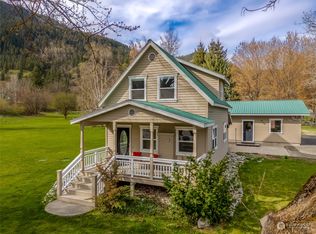Update: Seller contribution of $20K towards closing costs to buy down interest rate significantly. Spectacular setting in Leavenworth. Amazing views in all direction. Walking distance to downtown yet on a secluded pastoral side street away from it all in the Ski Hill area. Bring your imagination to configure this property as bests suits your needs. Downstairs is a separate one-bedroom living unit with its own kitchen and bathroom featuring an extra accessible shower. Upstairs is its own one-bedroom 3/4 bath area. Laundry with washer and dryer in both upstairs and downstairs. Have coffee under the grape arbor and watch spectacular sunrises and sunsets. Live in one unit and rent the other? Renovate into a single unit? Lots of possibilities.
This property is off market, which means it's not currently listed for sale or rent on Zillow. This may be different from what's available on other websites or public sources.


