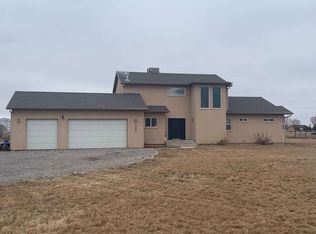Pristine home with breathtaking views situated on 4.8 acres, ready for you to make it your own. With a split floor plan each bedroom offers a walk in closet with access to each bathroom through a private door. The master bedroom offers beautiful french doors welcoming you into the room. Large living room for all your entertainment needs, huge kitchen with breakfast bar begging you to host your next event, while the formal dining room sits off to the side. Expansive yard with covered patio lets you enjoy all the beautiful seasons. Irrigated alfalfa field with 5 shares of water maintained by Loma Ditch and Lateral allows multiple possibilities. You also have 5 spigots for irrigation water and 1 from house water. A 3 car garage with 50 AMP plug-in for RV or Camper rounds out this amazing property.
This property is off market, which means it's not currently listed for sale or rent on Zillow. This may be different from what's available on other websites or public sources.
