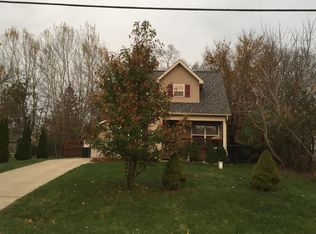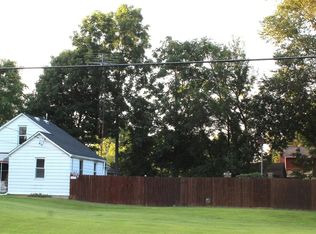Sold for $200,000
$200,000
1275 E Mount Morris Rd, Mount Morris, MI 48458
4beds
2,509sqft
Single Family Residence
Built in 1940
0.64 Acres Lot
$211,500 Zestimate®
$80/sqft
$1,892 Estimated rent
Home value
$211,500
$192,000 - $233,000
$1,892/mo
Zestimate® history
Loading...
Owner options
Explore your selling options
What's special
Full of charm and freshly refinished, this 4-bedroom, 3-bathroom home offers the perfect blend of character and functionality. Step into a welcoming entryway with a coat closet and built-in bench with storage, then move into the cozy living room complete with a wood stove and adjoining sunroom—ideal for morning coffee or relaxing with a book. A full bathroom is conveniently located on each level, including the partially finished basement, which features a potential 5th bedroom and generous storage space. The upstairs laundry chute adds a touch of vintage practicality. Outside, enjoy a peaceful, park-like setting with mature trees, a deck for outdoor entertaining, and multiple outbuildings including a 2-car detached garage, a large shed, and an additional garage/pole barn accessible from a side driveway. All this, just minutes from shopping, dining, and everyday amenities—don’t miss your chance to call this unique property home!
Zillow last checked: 8 hours ago
Listing updated: August 11, 2025 at 10:52am
Listed by:
Michael J Davidson 810-397-3000,
REMAX Right Choice
Bought with:
Ronald DiCicco, 6501426215
EXP Realty
Source: MiRealSource,MLS#: 50179183 Originating MLS: East Central Association of REALTORS
Originating MLS: East Central Association of REALTORS
Facts & features
Interior
Bedrooms & bathrooms
- Bedrooms: 4
- Bathrooms: 3
- Full bathrooms: 3
Bedroom 1
- Level: Entry
- Area: 168
- Dimensions: 14 x 12
Bedroom 2
- Level: Second
- Area: 300
- Dimensions: 20 x 15
Bedroom 3
- Level: Second
- Area: 144
- Dimensions: 12 x 12
Bedroom 4
- Level: Second
- Area: 120
- Dimensions: 12 x 10
Bathroom 1
- Level: Entry
- Area: 63
- Dimensions: 9 x 7
Bathroom 2
- Level: Second
- Area: 63
- Dimensions: 9 x 7
Bathroom 3
- Level: Basement
- Area: 70
- Dimensions: 10 x 7
Dining room
- Level: Entry
- Area: 130
- Dimensions: 13 x 10
Kitchen
- Level: Entry
- Area: 144
- Dimensions: 12 x 12
Living room
- Level: Entry
- Area: 380
- Dimensions: 20 x 19
Heating
- Forced Air, Natural Gas
Cooling
- Ceiling Fan(s), Central Air
Features
- Basement: Partially Finished
- Number of fireplaces: 2
- Fireplace features: Basement, Living Room, Wood Burning
Interior area
- Total structure area: 3,033
- Total interior livable area: 2,509 sqft
- Finished area above ground: 2,033
- Finished area below ground: 476
Property
Parking
- Total spaces: 4
- Parking features: Garage, Detached, Electric in Garage, Garage Door Opener, Off Street, Workshop in Garage
- Garage spaces: 4
Features
- Levels: Two
- Stories: 2
- Frontage type: Road
- Frontage length: 200
Lot
- Size: 0.64 Acres
- Dimensions: 200 x 140
Details
- Parcel number: 1106576006
- Special conditions: Private
Construction
Type & style
- Home type: SingleFamily
- Architectural style: Tudor
- Property subtype: Single Family Residence
Materials
- Aluminum Siding, Brick
- Foundation: Basement
Condition
- New construction: No
- Year built: 1940
Utilities & green energy
- Sewer: Public Sanitary
- Water: Private Well
Community & neighborhood
Location
- Region: Mount Morris
- Subdivision: Mt Morris Little Farms
Other
Other facts
- Listing agreement: Exclusive Right To Sell
- Listing terms: Cash,Conventional,FHA,VA Loan,USDA Loan
Price history
| Date | Event | Price |
|---|---|---|
| 7/25/2025 | Sold | $200,000+0.1%$80/sqft |
Source: | ||
| 6/30/2025 | Pending sale | $199,900$80/sqft |
Source: | ||
| 6/20/2025 | Listed for sale | $199,900+109.8%$80/sqft |
Source: | ||
| 4/2/2025 | Sold | $95,300-6.3%$38/sqft |
Source: | ||
| 2/15/2025 | Pending sale | $101,700$41/sqft |
Source: | ||
Public tax history
| Year | Property taxes | Tax assessment |
|---|---|---|
| 2024 | $1,690 | $92,600 +14.6% |
| 2023 | -- | $80,800 |
| 2022 | -- | -- |
Find assessor info on the county website
Neighborhood: 48458
Nearby schools
GreatSchools rating
- 2/10Moore Elementary SchoolGrades: 2-3Distance: 0.7 mi
- 3/10Mt. Morris Junior High SchoolGrades: 6-8Distance: 0.3 mi
- 4/10E.A. Johnson Memorial H.S.Grades: 9-12Distance: 1.6 mi
Schools provided by the listing agent
- District: Mt.Morris Consolidated Schools
Source: MiRealSource. This data may not be complete. We recommend contacting the local school district to confirm school assignments for this home.
Get a cash offer in 3 minutes
Find out how much your home could sell for in as little as 3 minutes with a no-obligation cash offer.
Estimated market value$211,500
Get a cash offer in 3 minutes
Find out how much your home could sell for in as little as 3 minutes with a no-obligation cash offer.
Estimated market value
$211,500

