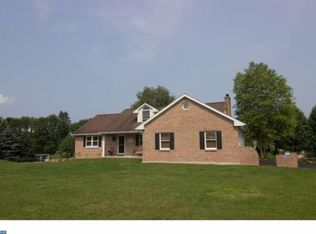Sold for $757,000 on 04/03/23
$757,000
1275 Keller Rd, Wind Gap, PA 18091
4beds
3,802sqft
Single Family Residence
Built in 2021
1.12 Acres Lot
$841,700 Zestimate®
$199/sqft
$4,079 Estimated rent
Home value
$841,700
$800,000 - $892,000
$4,079/mo
Zestimate® history
Loading...
Owner options
Explore your selling options
What's special
This luxury home offers endless amounts of natural light throughout the entire home while being surrounded by beautiful farmland with views for miles!Enjoy working from home in the bright home office with glass french doors!The formal living room is open to the dining room with beautiful ornate wood trimmed archways.The heart of the home is complete with silestone countertops, gourmet island, double “smart” wall ovens,tiled backsplash,SS appliances,butlers station,eat in kitchen & open to the family room with phenomenal views,floor to ceiling stone FP and 2nd staircase. Custom mud room coat storage unit and half bath complete the first level. Master suite complete with 13 x 12 walk in closet,soaking tub,glass enclosed shower.A princess suite, 2 additional Jack & Jill bedrooms and laundry complete the second level.The full walk up basement egress with high ceilings is ready to be finished. Other amenities include a three car garage,ADT security system,lots of closet space & much more!
Zillow last checked: 8 hours ago
Listing updated: April 03, 2023 at 08:58am
Listed by:
Holly A. Sussick 908-283-3688,
IronValley RE of Lehigh Valley
Bought with:
Lauren E. Midlam, RS346459
VM Realty Group LLC
Source: GLVR,MLS#: 704804 Originating MLS: Lehigh Valley MLS
Originating MLS: Lehigh Valley MLS
Facts & features
Interior
Bedrooms & bathrooms
- Bedrooms: 4
- Bathrooms: 4
- Full bathrooms: 3
- 1/2 bathrooms: 1
Heating
- Propane, Zoned
Cooling
- Central Air, Zoned
Appliances
- Included: Dishwasher, Electric Oven, Disposal, Humidifier, Microwave, Oven, Propane Water Heater, Range, Refrigerator, Self Cleaning Oven
- Laundry: Washer Hookup, Dryer Hookup, Upper Level
Features
- Cathedral Ceiling(s), Dining Area, Separate/Formal Dining Room, Entrance Foyer, High Ceilings, Home Office, Kitchen Island, Mud Room, Utility Room, Vaulted Ceiling(s), Walk-In Closet(s), Smart Home
- Flooring: Carpet, Laminate, Resilient
- Windows: Screens, Thermal Windows
- Basement: Exterior Entry,Full,Walk-Out Access
- Has fireplace: Yes
- Fireplace features: Family Room
Interior area
- Total interior livable area: 3,802 sqft
- Finished area above ground: 3,802
- Finished area below ground: 0
Property
Parking
- Total spaces: 3
- Parking features: Attached, Garage, Off Street, Garage Door Opener
- Attached garage spaces: 3
Features
- Stories: 2
- Patio & porch: Covered, Porch
- Exterior features: Porch, Propane Tank - Leased
- Has view: Yes
- View description: Hills, Mountain(s), Panoramic
Lot
- Size: 1.12 Acres
- Features: Flat, Not In Subdivision, Views
Details
- Parcel number: G7 4 11 0406
- Zoning: RA-RURAL AGRICULTURE
- Special conditions: None
Construction
Type & style
- Home type: SingleFamily
- Architectural style: Colonial
- Property subtype: Single Family Residence
Materials
- Stone Veneer
- Roof: Asphalt,Fiberglass
Condition
- Year built: 2021
Utilities & green energy
- Electric: Circuit Breakers
- Sewer: Septic Tank
- Water: Well
- Utilities for property: Cable Available
Community & neighborhood
Security
- Security features: Security System, Smoke Detector(s)
Location
- Region: Wind Gap
- Subdivision: Not in Development
Other
Other facts
- Listing terms: Cash,Conventional,FHA,VA Loan
- Ownership type: Fee Simple
Price history
| Date | Event | Price |
|---|---|---|
| 4/3/2023 | Sold | $757,000-4.1%$199/sqft |
Source: | ||
| 2/5/2023 | Pending sale | $789,000$208/sqft |
Source: | ||
| 12/19/2022 | Price change | $789,000-1.3%$208/sqft |
Source: | ||
| 10/29/2022 | Listed for sale | $799,000$210/sqft |
Source: | ||
| 6/24/2022 | Sold | $799,000$210/sqft |
Source: | ||
Public tax history
| Year | Property taxes | Tax assessment |
|---|---|---|
| 2025 | $10,915 +1.6% | $141,700 |
| 2024 | $10,742 +0.9% | $141,700 |
| 2023 | $10,642 | $141,700 |
Find assessor info on the county website
Neighborhood: 18091
Nearby schools
GreatSchools rating
- 7/10Kenneth N Butz Jr Elementary SchoolGrades: K-4Distance: 1.7 mi
- 7/10Nazareth Area Middle SchoolGrades: 7-8Distance: 5 mi
- 8/10Nazareth Area High SchoolGrades: 9-12Distance: 5.3 mi
Schools provided by the listing agent
- Elementary: Kenneth N Butz, Jr
- Middle: Nazareth
- High: Nazareth
- District: Nazareth
Source: GLVR. This data may not be complete. We recommend contacting the local school district to confirm school assignments for this home.

Get pre-qualified for a loan
At Zillow Home Loans, we can pre-qualify you in as little as 5 minutes with no impact to your credit score.An equal housing lender. NMLS #10287.
Sell for more on Zillow
Get a free Zillow Showcase℠ listing and you could sell for .
$841,700
2% more+ $16,834
With Zillow Showcase(estimated)
$858,534