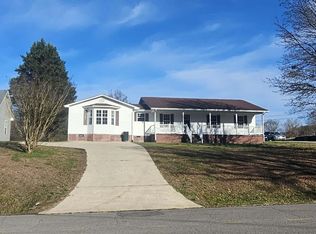Sold for $260,000
$260,000
1275 Ketner Mill Rd, Whitwell, TN 37397
3beds
1,401sqft
Single Family Residence
Built in 2001
0.82 Acres Lot
$264,200 Zestimate®
$186/sqft
$1,853 Estimated rent
Home value
$264,200
Estimated sales range
Not available
$1,853/mo
Zestimate® history
Loading...
Owner options
Explore your selling options
What's special
Welcome to 1275 Ketner Mill Rd., just the kind of home where you can settle down and truly enjoy life's simple pleasures. This darling 3 bedroom 2 bath home sits on nearly an acre of peaceful land-plenty of space to stretch out, plant a garden, or watch kids or grandkids run around in the back yard.
When you pull up, you'll see two driveways, allowing for space for visitors, a covered RV garage, perfect for those little adventures, or keeping it nice and safe, and an outbuilding for your crafts, tools, or whatever your heart desires.
The front porch is perfect for sitting down with a cup of tea in the morning or catching a cool breeze in the evening - simple pleasures that mean so much.
The home is in beautiful shape, with well-tended landscaping that shows the care put into it over the years. Inside, everything is on one level, just the way you'd want it, with plenty of room to move around and make it your own.
If you are looking for a place to enjoy the quiet moments and still have all of the comforts you need, 1275 Ketner Mill Rd is just waiting for you to make it your own.
Zillow last checked: 8 hours ago
Listing updated: September 26, 2024 at 11:08am
Listed by:
Asher Black 423-208-4943,
Keller Williams Realty
Bought with:
Alexandra Theis, 343334
Keller Williams Realty
Source: Greater Chattanooga Realtors,MLS#: 1397550
Facts & features
Interior
Bedrooms & bathrooms
- Bedrooms: 3
- Bathrooms: 2
- Full bathrooms: 2
Primary bedroom
- Level: First
- Area: 156
Bedroom
- Level: First
- Area: 152.25
Bedroom
- Level: First
- Area: 152.25
Living room
- Level: First
- Area: 234
Heating
- Central, Electric
Cooling
- Central Air, Electric
Appliances
- Included: Dishwasher, Electric Water Heater, Free-Standing Electric Range, Microwave, Refrigerator
Features
- Open Floorplan, Primary Downstairs, Walk-In Closet(s), Tub/shower Combo
- Flooring: Hardwood, Engineered Hardwood
- Windows: Insulated Windows
- Basement: Crawl Space
- Has fireplace: No
Interior area
- Total structure area: 1,401
- Total interior livable area: 1,401 sqft
- Finished area above ground: 1,401
- Finished area below ground: 0
Property
Parking
- Total spaces: 1
- Parking features: Garage Door Opener, Garage Faces Rear
- Attached garage spaces: 1
Features
- Levels: One
- Patio & porch: Covered, Deck, Patio, Porch, Porch - Covered
- Has view: Yes
- View description: Mountain(s)
Lot
- Size: 0.82 Acres
- Dimensions: 179 x 200 IRR
- Features: Corner Lot, Gentle Sloping, Split Possible
Details
- Additional structures: Outbuilding
- Parcel number: 073 065.04
Construction
Type & style
- Home type: SingleFamily
- Property subtype: Single Family Residence
Materials
- Other, Vinyl Siding
- Foundation: Block
- Roof: Shingle
Condition
- New construction: No
- Year built: 2001
Utilities & green energy
- Sewer: Septic Tank
- Water: Public
- Utilities for property: Electricity Available
Community & neighborhood
Security
- Security features: Smoke Detector(s), Security System
Community
- Community features: Sidewalks
Location
- Region: Whitwell
- Subdivision: Rolling Hills
Other
Other facts
- Listing terms: Cash,Conventional,FHA,Owner May Carry,VA Loan
Price history
| Date | Event | Price |
|---|---|---|
| 9/17/2024 | Sold | $260,000+4%$186/sqft |
Source: Greater Chattanooga Realtors #1397550 Report a problem | ||
| 8/20/2024 | Contingent | $250,000$178/sqft |
Source: Greater Chattanooga Realtors #1397550 Report a problem | ||
| 8/16/2024 | Listed for sale | $250,000+110.1%$178/sqft |
Source: Greater Chattanooga Realtors #1397550 Report a problem | ||
| 3/4/2014 | Sold | $119,000-8.4%$85/sqft |
Source: Public Record Report a problem | ||
| 5/18/2012 | Price change | $129,900-0.8%$93/sqft |
Source: CENTURY 21 Professional Group #1178852 Report a problem | ||
Public tax history
| Year | Property taxes | Tax assessment |
|---|---|---|
| 2025 | $647 +16.1% | $36,775 +16.1% |
| 2024 | $558 | $31,675 |
| 2023 | $558 | $31,675 |
Find assessor info on the county website
Neighborhood: 37397
Nearby schools
GreatSchools rating
- 7/10Whitwell Middle SchoolGrades: 5-8Distance: 2.2 mi
- 6/10Whitwell High SchoolGrades: 9-12Distance: 2.2 mi
- 5/10Whitwell Elementary SchoolGrades: PK-4Distance: 2.3 mi
Schools provided by the listing agent
- Elementary: Whitwell Elementary
- Middle: Whitwell Middle
- High: Whitwell High School
Source: Greater Chattanooga Realtors. This data may not be complete. We recommend contacting the local school district to confirm school assignments for this home.
Get pre-qualified for a loan
At Zillow Home Loans, we can pre-qualify you in as little as 5 minutes with no impact to your credit score.An equal housing lender. NMLS #10287.
