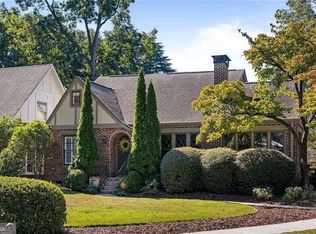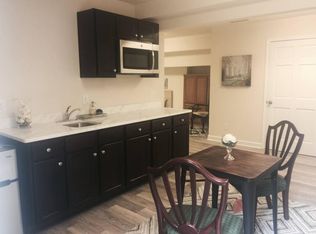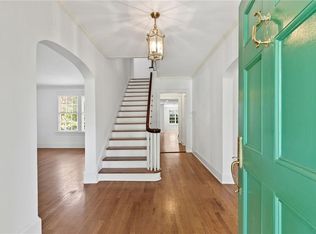Incredibly renovated 1920's home with all the modern conveniences of 2020! Large living room and family room with original hardwood floors. Beautiful study with bookcases. Large kitchen over looking family room. Separate breakfast room with backyard view with a covered porch. Main level office. Large owners suite on second floor with an incredible bath and walk in closet. Three additional bedrooms up one with a private bath. This home offers tons of space. Located on a quiet street with an easy stroll to Emory Village. Close to Emory University, CDC, Emory Hospital
This property is off market, which means it's not currently listed for sale or rent on Zillow. This may be different from what's available on other websites or public sources.


