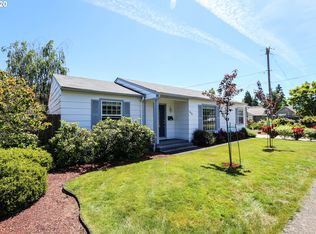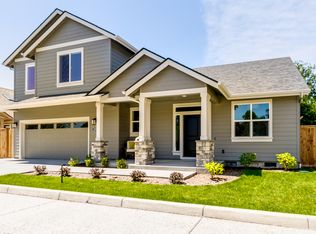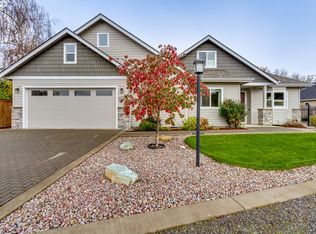This is a very easy care home. The interior has hardwood floor in the living room, dining room and family room. Primary bedroom has hardwood flooring, walkin closet, bath with tile flooring and a walk in shower. The kitchen has tile floring and granite counters. There are vaulted ceilings. Ceiling fans. All closets are cedar lined. There is a large covered deck with access from the primary bedroom. The exterior siding is fiber cement. There is a 9 x 11 Tuff Shed. Artificial turf in front & back.
This property is off market, which means it's not currently listed for sale or rent on Zillow. This may be different from what's available on other websites or public sources.



