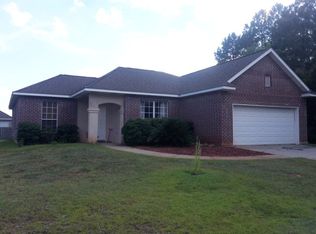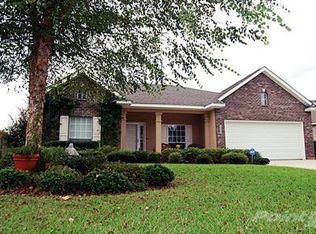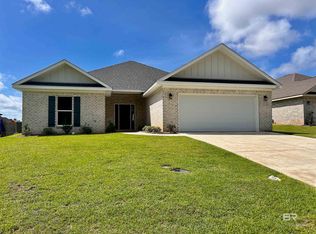Closed
$329,000
1275 Pembroke Way, Foley, AL 36535
4beds
2,242sqft
Residential
Built in 2007
10,105.92 Square Feet Lot
$330,400 Zestimate®
$147/sqft
$2,231 Estimated rent
Home value
$330,400
$311,000 - $350,000
$2,231/mo
Zestimate® history
Loading...
Owner options
Explore your selling options
What's special
This beautiful 4 bedroom 2 bath brick home features large living room, breakfast nook and flex space that could be used for formal dining, play room or office! The oversized primary bedroom has a recently remodeled en-suite. Kitchen boast Stainless Steel appliances with Granite Countertops! Fully fenced backyard. HVAC is a year old. This location is close to all the dining and entertainment that Foley has to offer and it's less than 11 miles from the white sand beaches of Gulf Shores! Call your favorite agent today for a personal tour. Buyer to verify all information during due diligence. Seller will provide up to $2,000 in closing cost, prepaids, and concessions at closing with an accepted contract.
Zillow last checked: 8 hours ago
Listing updated: February 22, 2025 at 04:00pm
Listed by:
Local Listing Leaders PHONE:251-279-0409,
Elite Real Estate Solutions, LLC,
Michaela Callow 251-597-7544,
Elite Real Estate Solutions, LLC
Bought with:
Marisa Hawk
Lokation Real Estate LLC
Source: Baldwin Realtors,MLS#: 371416
Facts & features
Interior
Bedrooms & bathrooms
- Bedrooms: 4
- Bathrooms: 2
- Full bathrooms: 2
- Main level bedrooms: 4
Primary bedroom
- Features: Walk-In Closet(s)
- Level: Main
- Area: 210
- Dimensions: 14 x 15
Bedroom 2
- Level: Main
- Area: 110
- Dimensions: 10 x 11
Bedroom 3
- Level: Main
- Area: 110
- Dimensions: 10 x 11
Bedroom 4
- Level: Main
- Area: 121
- Dimensions: 11 x 11
Primary bathroom
- Features: Double Vanity, Soaking Tub, Separate Shower
Dining room
- Features: Breakfast Area-Kitchen, Separate Dining Room
Kitchen
- Level: Main
- Area: 154
- Dimensions: 11 x 14
Living room
- Level: Main
- Area: 336
- Dimensions: 16 x 21
Heating
- Electric
Appliances
- Included: Dishwasher, Electric Range
Features
- Ceiling Fan(s), En-Suite, High Speed Internet
- Flooring: Carpet, Tile
- Has basement: No
- Has fireplace: No
Interior area
- Total structure area: 2,242
- Total interior livable area: 2,242 sqft
Property
Parking
- Total spaces: 2
- Parking features: Garage, Garage Door Opener
- Has garage: Yes
- Covered spaces: 2
Features
- Levels: One
- Stories: 1
- Patio & porch: Covered
- Fencing: Fenced
- Has view: Yes
- View description: None
- Waterfront features: No Waterfront
Lot
- Size: 10,105 sqft
- Dimensions: 75 x 138
- Features: Less than 1 acre
Details
- Parcel number: 6103070000006.004
Construction
Type & style
- Home type: SingleFamily
- Architectural style: Contemporary
- Property subtype: Residential
Materials
- Brick, Frame
- Foundation: Slab
- Roof: Composition
Condition
- Resale
- New construction: No
- Year built: 2007
Utilities & green energy
- Sewer: Public Sewer
- Water: Public
- Utilities for property: Riviera Utilities
Community & neighborhood
Security
- Security features: Smoke Detector(s)
Community
- Community features: None
Location
- Region: Foley
- Subdivision: Riverside Arbor Walk
HOA & financial
HOA
- Has HOA: Yes
- HOA fee: $95 annually
- Services included: Association Management
Other
Other facts
- Ownership: Whole/Full
Price history
| Date | Event | Price |
|---|---|---|
| 2/21/2025 | Sold | $329,000$147/sqft |
Source: | ||
| 1/10/2025 | Pending sale | $329,000$147/sqft |
Source: | ||
| 12/11/2024 | Listed for sale | $329,000+85.4%$147/sqft |
Source: | ||
| 12/12/2017 | Sold | $177,500$79/sqft |
Source: | ||
Public tax history
| Year | Property taxes | Tax assessment |
|---|---|---|
| 2025 | $911 -2.1% | $28,960 -2% |
| 2024 | $930 +8.8% | $29,560 +8.4% |
| 2023 | $855 | $27,280 +20.9% |
Find assessor info on the county website
Neighborhood: 36535
Nearby schools
GreatSchools rating
- 3/10Florence B Mathis ElementaryGrades: PK-6Distance: 1.7 mi
- 4/10Foley Middle SchoolGrades: 7-8Distance: 3.2 mi
- 7/10Foley High SchoolGrades: 9-12Distance: 1.8 mi
Schools provided by the listing agent
- Elementary: Foley Elementary
- Middle: Foley Middle
- High: Foley High
Source: Baldwin Realtors. This data may not be complete. We recommend contacting the local school district to confirm school assignments for this home.

Get pre-qualified for a loan
At Zillow Home Loans, we can pre-qualify you in as little as 5 minutes with no impact to your credit score.An equal housing lender. NMLS #10287.
Sell for more on Zillow
Get a free Zillow Showcase℠ listing and you could sell for .
$330,400
2% more+ $6,608
With Zillow Showcase(estimated)
$337,008

