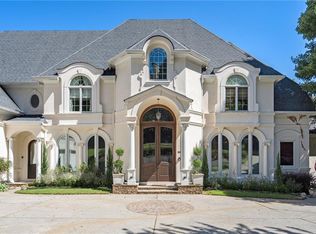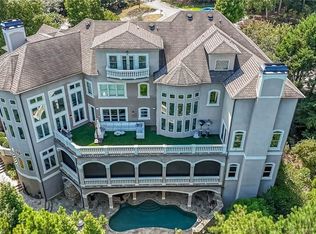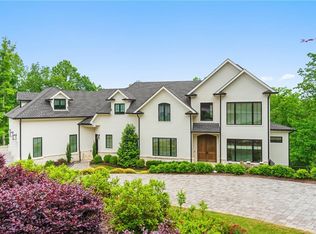Elegant and Sophisticated yet easy daily living and entertaining on the 15th green! Stunning forged iron doors open into the foyer, newly painted elegant living and dining rooms, beautifully paneled study with floor to ceiling mahogany bookcases, huge chef's kitchen with walk-in pantry, huge butlers pantry and all of the extras! Spectacular master suite. All upper bedrooms with private bath. Terrace level just renovated. No detail overlooked! Wine cellar, media room, pool, sauna, huge patios and landscaping, all with golf course views.
This property is off market, which means it's not currently listed for sale or rent on Zillow. This may be different from what's available on other websites or public sources.


