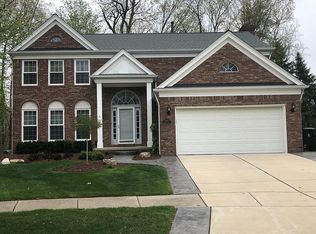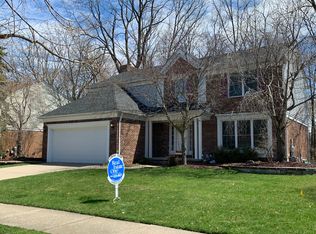Sold for $500,000
$500,000
1275 Thames Ct, Rochester Hills, MI 48307
4beds
3,114sqft
Single Family Residence
Built in 1991
0.25 Acres Lot
$553,200 Zestimate®
$161/sqft
$3,222 Estimated rent
Home value
$553,200
$526,000 - $581,000
$3,222/mo
Zestimate® history
Loading...
Owner options
Explore your selling options
What's special
Welcome to the Yorktowne Commons! This super clean, well maintained 4 bed 2.5 bath 2362 sqft. colonial on a quiet cul-de-sac located in Rochester Hills. This home features Cambria quartz kitchen counter tops with tiled backsplash, sharp maple kitchen cabinets, Kitchen appliances included, dining room, breakfast nook, custom window treatments throughout, gas fireplace in family room, remodeled master bathroom with quartz countertop and porcelain plank tile, 2nd floor laundry, beautiful large deck, no backyard neighbors, peaceful and serine backyard setting. Home warranty included! Come check it out!!
Zillow last checked: 8 hours ago
Listing updated: September 26, 2023 at 08:40am
Listed by:
Vincent Tanner 586-883-4006,
RE/MAX Eclipse
Bought with:
Susan M Lozano, 6501112805
Signature Sotheby's International Realty Bham
Source: MiRealSource,MLS#: 50117277 Originating MLS: MiRealSource
Originating MLS: MiRealSource
Facts & features
Interior
Bedrooms & bathrooms
- Bedrooms: 4
- Bathrooms: 3
- Full bathrooms: 2
- 1/2 bathrooms: 1
Bedroom 1
- Level: Upper
- Area: 256
- Dimensions: 16 x 16
Bedroom 2
- Level: Upper
- Area: 120
- Dimensions: 12 x 10
Bedroom 3
- Level: Upper
- Area: 143
- Dimensions: 11 x 13
Bedroom 4
- Level: Upper
- Area: 176
- Dimensions: 16 x 11
Bathroom 1
- Level: Second
Bathroom 2
- Level: Second
Dining room
- Level: Entry
- Area: 140
- Dimensions: 14 x 10
Family room
- Level: Entry
- Area: 270
- Dimensions: 18 x 15
Kitchen
- Level: Entry
- Area: 132
- Dimensions: 11 x 12
Living room
- Level: Entry
- Area: 195
- Dimensions: 15 x 13
Heating
- Forced Air, Natural Gas
Cooling
- Central Air
Appliances
- Included: Dishwasher, Disposal, Humidifier, Microwave, Range/Oven, Refrigerator, Gas Water Heater
Features
- Has basement: Yes
- Has fireplace: Yes
- Fireplace features: Gas
Interior area
- Total structure area: 3,114
- Total interior livable area: 3,114 sqft
- Finished area above ground: 2,362
- Finished area below ground: 752
Property
Parking
- Total spaces: 2
- Parking features: Attached
- Attached garage spaces: 2
Features
- Levels: Two
- Stories: 2
- Patio & porch: Deck, Porch
- Frontage length: 40
Lot
- Size: 0.25 Acres
- Dimensions: 40 x 123
Details
- Parcel number: 1523178011
- Special conditions: Private
Construction
Type & style
- Home type: SingleFamily
- Architectural style: Colonial
- Property subtype: Single Family Residence
Materials
- Brick, Vinyl Siding
- Foundation: Basement
Condition
- Year built: 1991
Utilities & green energy
- Sewer: Public Sanitary
- Water: Public
Community & neighborhood
Location
- Region: Rochester Hills
- Subdivision: Yorktowne Commons
Other
Other facts
- Listing agreement: Exclusive Right To Sell
- Listing terms: Cash,Conventional,FHA,VA Loan
Price history
| Date | Event | Price |
|---|---|---|
| 9/26/2023 | Sold | $500,000-4.7%$161/sqft |
Source: | ||
| 9/22/2023 | Pending sale | $524,900$169/sqft |
Source: | ||
| 8/18/2023 | Contingent | $524,900$169/sqft |
Source: | ||
| 8/3/2023 | Listed for sale | $524,900+66.1%$169/sqft |
Source: | ||
| 3/13/2003 | Sold | $316,000+21.1%$101/sqft |
Source: Public Record Report a problem | ||
Public tax history
| Year | Property taxes | Tax assessment |
|---|---|---|
| 2024 | -- | $236,340 +20.1% |
| 2023 | -- | $196,860 +5.6% |
| 2022 | -- | $186,350 +5.2% |
Find assessor info on the county website
Neighborhood: 48307
Nearby schools
GreatSchools rating
- 8/10Hampton Elementary SchoolGrades: PK-5Distance: 0.8 mi
- 10/10Rochester High SchoolGrades: 7-12Distance: 2 mi
- 9/10Reuther Middle SchoolGrades: 6-12Distance: 2.1 mi
Schools provided by the listing agent
- District: Rochester Community School District
Source: MiRealSource. This data may not be complete. We recommend contacting the local school district to confirm school assignments for this home.
Get a cash offer in 3 minutes
Find out how much your home could sell for in as little as 3 minutes with a no-obligation cash offer.
Estimated market value$553,200
Get a cash offer in 3 minutes
Find out how much your home could sell for in as little as 3 minutes with a no-obligation cash offer.
Estimated market value
$553,200

