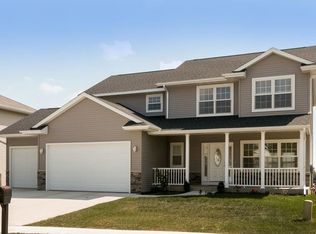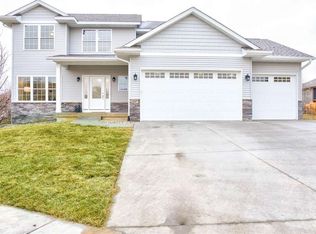Sold for $685,000
$685,000
1275 Tipperary Rd, Iowa City, IA 52246
5beds
3,777sqft
Single Family Residence, Residential
Built in 2009
0.37 Acres Lot
$750,900 Zestimate®
$181/sqft
$4,010 Estimated rent
Home value
$750,900
$713,000 - $788,000
$4,010/mo
Zestimate® history
Loading...
Owner options
Explore your selling options
What's special
Quality of construction, attention to details and great amenities are just the beginning when it comes to describing this home. Located on the West side of Iowa City, you will find this stunning custom built brick home that will not disappoint. Starting on the main floor there is an open concept with beautiful amenities including a dual sided fireplace and a stunning open staircase. The primary suite is spacious and completed with great design. Trey ceilings, oversized tiled shower, walk-in closet, laundry closet and built-in makeup vanity create an opulent space. Office space includes built-ins and custom Hawkeye carpet. The kitchen hosts granite countertop, maple cabinets, dual ovens and oversized pantry. The second floor is nothing short of fabulous. Large laundry room has tile floor, cabinets and built-ins. Two oversized bedrooms share a spacious jack-and-jill bathroom. The other bedroom includes an ensuite bathroom. The fourth room is currently used as a workout area, but could qualify as a fourth bedroom. While the two upper floors are finished with great detail, the walk-out lower level is unfinished with tons of potential. The lower level is plumbed for a bathroom and partially framed. Step outside and find a large fenced back yard that backs to green space as well as a deck with a retractable awning newer landscaping and access to the garage. Features of the property are as follows: geothermal,3 zones, heat recovery, central vacuum, new roof in 2021, reverse osmosis, alarm system, sound system throughout, air filtration and more.
Zillow last checked: 8 hours ago
Listing updated: February 08, 2024 at 12:49pm
Listed by:
Maria McCaw 319-351-1111,
Urban Acres Real Estate
Bought with:
John Beltramea
EXIT Eastern Iowa Real Estate Corridor
Source: Iowa City Area AOR,MLS#: 202304527
Facts & features
Interior
Bedrooms & bathrooms
- Bedrooms: 5
- Bathrooms: 4
- Full bathrooms: 3
- 1/2 bathrooms: 1
Heating
- Geothermal, Heated Floor
Cooling
- Ceiling Fan(s)
Appliances
- Included: Dishwasher, Oven, Range Or Oven, Refrigerator, Dryer, Washer, Reverse Osmosis
- Laundry: Laundry Room, Upper Level
Features
- Bookcases, High Ceilings, Tray Ceiling(s), Entrance Foyer, Foyer Two Story, Vaulted Ceiling(s), Primary On Main Level, Kitchen Island, Pantry, Central Vacuum
- Flooring: Carpet, Tile, Wood
- Basement: Bath/Stubbed,Concrete,Full,Walk-Out Access,Unfinished
- Number of fireplaces: 1
- Fireplace features: Living Room, Bedroom, Gas
Interior area
- Total structure area: 3,777
- Total interior livable area: 3,777 sqft
- Finished area above ground: 3,777
- Finished area below ground: 0
Property
Parking
- Total spaces: 2
- Parking features: Garage - Attached
- Has attached garage: Yes
Features
- Levels: Two
- Stories: 2
- Patio & porch: Deck, Patio
- Has spa: Yes
- Spa features: Bath
- Fencing: Fenced
Lot
- Size: 0.37 Acres
- Dimensions: 50 x 131.5 x 192 x 131.5
- Features: Less Than Half Acre, Cul-De-Sac
Details
- Parcel number: 1018156007
- Zoning: residential
- Special conditions: Standard
Construction
Type & style
- Home type: SingleFamily
- Property subtype: Single Family Residence, Residential
Materials
- Stone, Vinyl, Brick, Frame
Condition
- Year built: 2009
Details
- Builder name: Chris Dodds
Utilities & green energy
- Sewer: Public Sewer
- Water: Public
- Utilities for property: Cable Available
Community & neighborhood
Security
- Security features: Smoke Detector(s), Carbon Monoxide Detector(s)
Community
- Community features: Sidewalks, Street Lights
Location
- Region: Iowa City
- Subdivision: Galway Hills
HOA & financial
HOA
- Has HOA: Yes
- HOA fee: $150 annually
- Services included: Maintenance Grounds
Other
Other facts
- Listing terms: Cash,Conventional
Price history
| Date | Event | Price |
|---|---|---|
| 2/8/2024 | Sold | $685,000-2.1%$181/sqft |
Source: | ||
| 12/9/2023 | Contingent | $700,000$185/sqft |
Source: | ||
| 11/10/2023 | Price change | $700,000-3.4%$185/sqft |
Source: | ||
| 9/27/2023 | Price change | $725,000-3.3%$192/sqft |
Source: | ||
| 8/23/2023 | Listed for sale | $750,000-3.2%$199/sqft |
Source: | ||
Public tax history
| Year | Property taxes | Tax assessment |
|---|---|---|
| 2024 | $13,623 +3.7% | $724,210 |
| 2023 | $13,136 +4.7% | $724,210 +19.5% |
| 2022 | $12,551 -1.1% | $606,050 |
Find assessor info on the county website
Neighborhood: 52246
Nearby schools
GreatSchools rating
- 7/10Norman Borlaug Elementary SchoolGrades: PK-6Distance: 1.4 mi
- 5/10Northwest Junior High SchoolGrades: 7-8Distance: 2 mi
- 7/10West Senior High SchoolGrades: 9-12Distance: 0.3 mi
Schools provided by the listing agent
- Elementary: Borlaug
- Middle: Northwest
- High: West
Source: Iowa City Area AOR. This data may not be complete. We recommend contacting the local school district to confirm school assignments for this home.
Get pre-qualified for a loan
At Zillow Home Loans, we can pre-qualify you in as little as 5 minutes with no impact to your credit score.An equal housing lender. NMLS #10287.
Sell for more on Zillow
Get a Zillow Showcase℠ listing at no additional cost and you could sell for .
$750,900
2% more+$15,018
With Zillow Showcase(estimated)$765,918

