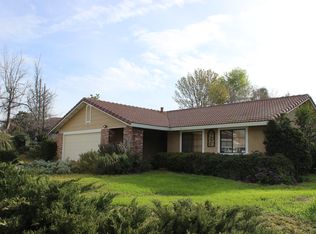Sold for $754,000
Listing Provided by:
MICHAEL NOVAK-SMITH DRE #01032149 951-236-7256,
RE/MAX ONE
Bought with: ROA CALIFORNIA INC.
$754,000
1275 Versailles Cir, Riverside, CA 92506
4beds
1,890sqft
Single Family Residence
Built in 1985
0.25 Acres Lot
$750,600 Zestimate®
$399/sqft
$3,695 Estimated rent
Home value
$750,600
$683,000 - $826,000
$3,695/mo
Zestimate® history
Loading...
Owner options
Explore your selling options
What's special
LOCATION - LOCATION - LOCATION * This sharp 4-bedroom home is located in the highly desirable and sought after Canyon Crest area of Riverside. There is a downstairs bedroom, a 3-car garage, and possible RV parking. The beautiful mature landscaping creates a strong exterior appearnce. No HOA to deal with and there are no Mello-Roos taxes. The kitchen has been remodeled with new upgraded appliances, new cabinets, the sink has been replaced with new plumbing fixtures, new quartz counters, and new tile floors. The bathrooms have been remodeled with new sinks, cabinets and plumbing fixtures. The interior has been completely repainted. All flooring has been replaced. The living and family room have new laminate floors. The bathrooms have new tile flooring. The bedrooms have new upgraded carpeting. The lot size is large at over 10,000 square feet. Parking large RV's is possible with fence modifications. There is a large, covered patio to enjoy. The termite report is clear. Conveniently located near the popular Canyon Crest Town Center. The Location is close to freeway access, commuter rail, and UC Riverside. NOT FOR RENT OR LEASE
Zillow last checked: 8 hours ago
Listing updated: June 25, 2025 at 07:34pm
Listing Provided by:
MICHAEL NOVAK-SMITH DRE #01032149 951-236-7256,
RE/MAX ONE
Bought with:
AMBER MCCRADY, DRE #02212997
ROA CALIFORNIA INC.
Source: CRMLS,MLS#: IV25120186 Originating MLS: California Regional MLS
Originating MLS: California Regional MLS
Facts & features
Interior
Bedrooms & bathrooms
- Bedrooms: 4
- Bathrooms: 3
- Full bathrooms: 3
- Main level bathrooms: 1
- Main level bedrooms: 1
Bedroom
- Features: Bedroom on Main Level
Bathroom
- Features: Bathtub, Quartz Counters, Separate Shower
Kitchen
- Features: Quartz Counters, Remodeled, Updated Kitchen
Heating
- Central, Forced Air
Cooling
- Central Air
Appliances
- Included: Gas Range
- Laundry: In Garage
Features
- Block Walls, Cathedral Ceiling(s), Quartz Counters, Bedroom on Main Level
- Flooring: Laminate
- Has fireplace: Yes
- Fireplace features: Living Room
- Common walls with other units/homes: No Common Walls
Interior area
- Total interior livable area: 1,890 sqft
Property
Parking
- Total spaces: 3
- Parking features: Garage - Attached
- Attached garage spaces: 3
Accessibility
- Accessibility features: None
Features
- Levels: Two
- Stories: 2
- Entry location: front door
- Patio & porch: Concrete, Covered
- Pool features: None
- Spa features: None
- Fencing: Block,Wood
- Has view: Yes
- View description: Neighborhood
Lot
- Size: 0.25 Acres
- Features: Back Yard, Front Yard, Lawn, Sprinkler System
Details
- Parcel number: 268272004
- Special conditions: Standard
Construction
Type & style
- Home type: SingleFamily
- Architectural style: Contemporary
- Property subtype: Single Family Residence
Materials
- Drywall, Frame, Stucco, Wood Siding
- Foundation: Slab
- Roof: Tile
Condition
- Termite Clearance,Turnkey
- New construction: No
- Year built: 1985
Utilities & green energy
- Sewer: Public Sewer
- Water: Public
- Utilities for property: Electricity Connected, Natural Gas Connected, Sewer Connected, Water Connected
Community & neighborhood
Community
- Community features: Curbs, Storm Drain(s), Street Lights, Suburban, Sidewalks
Location
- Region: Riverside
Other
Other facts
- Listing terms: Conventional,FHA,Fannie Mae,Submit,VA Loan
- Road surface type: Paved
Price history
| Date | Event | Price |
|---|---|---|
| 6/25/2025 | Sold | $754,000+2%$399/sqft |
Source: | ||
| 6/3/2025 | Pending sale | $739,000$391/sqft |
Source: | ||
| 5/30/2025 | Listed for sale | $739,000$391/sqft |
Source: | ||
Public tax history
| Year | Property taxes | Tax assessment |
|---|---|---|
| 2025 | $2,684 +3.4% | $236,730 +2% |
| 2024 | $2,596 +0.4% | $232,089 +2% |
| 2023 | $2,585 +1.9% | $227,539 +2% |
Find assessor info on the county website
Neighborhood: Canyon Crest
Nearby schools
GreatSchools rating
- 7/10William Howard Taft Elementary SchoolGrades: K-6Distance: 0.4 mi
- 7/10Amelia Earhart Middle SchoolGrades: 7-8Distance: 3.2 mi
- 9/10Martin Luther King Jr. High SchoolGrades: 9-12Distance: 3.2 mi
Get a cash offer in 3 minutes
Find out how much your home could sell for in as little as 3 minutes with a no-obligation cash offer.
Estimated market value$750,600
Get a cash offer in 3 minutes
Find out how much your home could sell for in as little as 3 minutes with a no-obligation cash offer.
Estimated market value
$750,600
