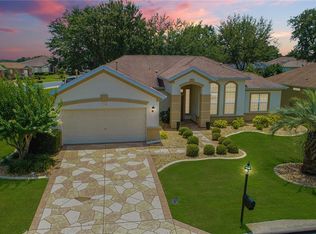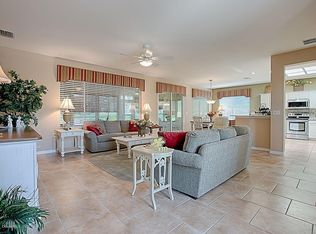Sold for $400,000
$400,000
12752 SE 91st Terrace Rd, Summerfield, FL 34491
3beds
2,120sqft
Single Family Residence
Built in 2004
10,019 Square Feet Lot
$388,200 Zestimate®
$189/sqft
$2,082 Estimated rent
Home value
$388,200
$345,000 - $435,000
$2,082/mo
Zestimate® history
Loading...
Owner options
Explore your selling options
What's special
Great 3/2 CBS Johnstown Model with Golf Cart Garage good location close to Fitness Center,Pool and Tennis Court, Roof 2021,AC 2017 New Water Heater.This Great Home has an Eat in Kitchen with SS Steel Appliances Corian Counter Tops and Tile Floors. Large Great Room and Dining Room,with Real Wood Flooring Carpet all Bedrooms.This Johnstown Model comes with and Expanded Garage and Golf Cart Garage.Split Bedrooms plus a Den Office Corner Lot with upgraded Landscaping.
Zillow last checked: 8 hours ago
Listing updated: May 30, 2025 at 08:34am
Listing Provided by:
Ed Dombrowski 352-895-9081,
RE/MAX FOXFIRE - SUMMERFIELD 352-307-0304
Bought with:
Jaylene Sheldon, 3385671
RE/MAX PREMIER REALTY LADY LK
Source: Stellar MLS,MLS#: OM695518 Originating MLS: Ocala - Marion
Originating MLS: Ocala - Marion

Facts & features
Interior
Bedrooms & bathrooms
- Bedrooms: 3
- Bathrooms: 2
- Full bathrooms: 2
Primary bedroom
- Features: Walk-In Closet(s)
- Level: First
- Area: 208 Square Feet
- Dimensions: 13x16
Bedroom 2
- Features: Built-in Closet
- Level: First
- Area: 121 Square Feet
- Dimensions: 11x11
Bedroom 3
- Features: Built-in Closet
- Level: First
- Area: 132 Square Feet
- Dimensions: 12x11
Primary bathroom
- Features: Walk-In Closet(s)
- Level: First
- Area: 154 Square Feet
- Dimensions: 11x14
Balcony porch lanai
- Level: First
- Area: 370 Square Feet
- Dimensions: 10x37
Den
- Level: First
- Area: 121 Square Feet
- Dimensions: 11x11
Dining room
- Level: First
- Area: 110 Square Feet
- Dimensions: 10x11
Great room
- Level: First
- Area: 425 Square Feet
- Dimensions: 17x25
Kitchen
- Level: First
- Area: 180 Square Feet
- Dimensions: 12x15
Heating
- Electric
Cooling
- Central Air
Appliances
- Included: Dishwasher, Disposal, Dryer, Gas Water Heater, Microwave, Range, Refrigerator, Washer, Water Softener
- Laundry: Inside
Features
- Ceiling Fan(s), Eating Space In Kitchen, High Ceilings, In Wall Pest System, Kitchen/Family Room Combo, Living Room/Dining Room Combo, Open Floorplan, Primary Bedroom Main Floor, Split Bedroom, Thermostat, Walk-In Closet(s)
- Flooring: Carpet, Tile, Hardwood
- Doors: French Doors
- Windows: Window Treatments
- Has fireplace: No
Interior area
- Total structure area: 3,140
- Total interior livable area: 2,120 sqft
Property
Parking
- Total spaces: 2
- Parking features: Garage - Attached
- Attached garage spaces: 2
- Details: Garage Dimensions: 26x30
Features
- Levels: One
- Stories: 1
- Patio & porch: Patio
- Exterior features: Irrigation System, Private Mailbox, Rain Gutters
- Has view: Yes
- View description: Trees/Woods
Lot
- Size: 10,019 sqft
- Dimensions: 93 x 108
Details
- Parcel number: 6113085000
- Zoning: PUD
- Special conditions: None
Construction
Type & style
- Home type: SingleFamily
- Property subtype: Single Family Residence
Materials
- Block, Stucco
- Foundation: Slab
- Roof: Shingle
Condition
- New construction: No
- Year built: 2004
Utilities & green energy
- Sewer: Public Sewer
- Water: Public
- Utilities for property: Natural Gas Connected
Community & neighborhood
Community
- Community features: Association Recreation - Owned, Clubhouse, Deed Restrictions, Fitness Center, Gated Community - Guard, Golf Carts OK, Golf, Pool, Restaurant, Sidewalks
Senior living
- Senior community: Yes
Location
- Region: Summerfield
- Subdivision: SPRUCE CREEK GC
HOA & financial
HOA
- Has HOA: Yes
- HOA fee: $211 monthly
- Amenities included: Basketball Court, Clubhouse, Fence Restrictions, Fitness Center, Gated, Golf Course, Pickleball Court(s), Pool, Shuffleboard Court, Spa/Hot Tub, Tennis Court(s)
- Services included: 24-Hour Guard, Community Pool, Reserve Fund, Manager, Private Road, Recreational Facilities, Trash
- Association name: Nicole Arias
- Association phone: 352-307-0696
Other fees
- Pet fee: $0 monthly
Other financial information
- Total actual rent: 0
Other
Other facts
- Listing terms: Cash,Conventional,FHA,VA Loan
- Ownership: Fee Simple
- Road surface type: Paved
Price history
| Date | Event | Price |
|---|---|---|
| 5/30/2025 | Sold | $400,000-5.9%$189/sqft |
Source: | ||
| 3/13/2025 | Pending sale | $425,000$200/sqft |
Source: | ||
| 2/25/2025 | Listed for sale | $425,000+97.7%$200/sqft |
Source: | ||
| 4/3/2013 | Sold | $215,000-10%$101/sqft |
Source: Public Record Report a problem | ||
| 1/19/2013 | Price change | $239,000-7.7%$113/sqft |
Source: Foxfire Realty #G4686744 Report a problem | ||
Public tax history
| Year | Property taxes | Tax assessment |
|---|---|---|
| 2024 | $2,856 +2.6% | $203,343 +3% |
| 2023 | $2,783 +3% | $197,420 +3% |
| 2022 | $2,702 +0.1% | $191,670 +3% |
Find assessor info on the county website
Neighborhood: 34491
Nearby schools
GreatSchools rating
- 3/10Belleview Elementary SchoolGrades: PK-5Distance: 4.3 mi
- 4/10Lake Weir Middle SchoolGrades: 6-8Distance: 2.7 mi
- 2/10Lake Weir High SchoolGrades: 9-12Distance: 3.2 mi
Get a cash offer in 3 minutes
Find out how much your home could sell for in as little as 3 minutes with a no-obligation cash offer.
Estimated market value$388,200
Get a cash offer in 3 minutes
Find out how much your home could sell for in as little as 3 minutes with a no-obligation cash offer.
Estimated market value
$388,200

