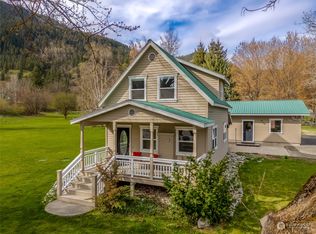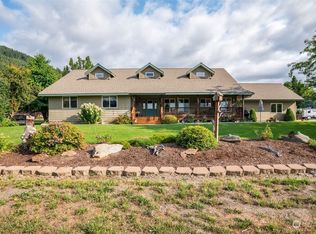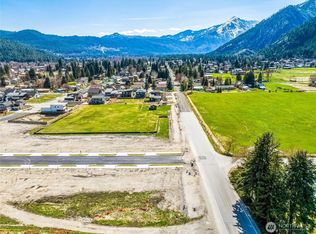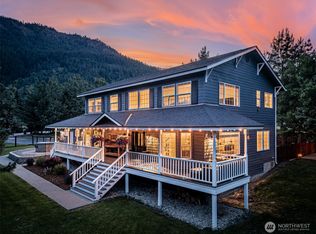Amazing view, quiet private setting, walking distance to Bavarian village in Leavenworth. This home is only 35 miles from Stevens pass, and all season recreational possibilities. Quality craftsmanship, pride in ownership large spacious rooms, New hardwoods floors, New patio ,newer roof, RV hook up, fenced pasture, barn & storage. no CC&R's.Bring your horse or goats and pets. Chicken coop, and plenty of parking. Lots of fruit trees, grape vines, etc. potential B&B.This is amust see!
This property is off market, which means it's not currently listed for sale or rent on Zillow. This may be different from what's available on other websites or public sources.



