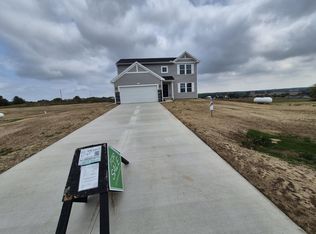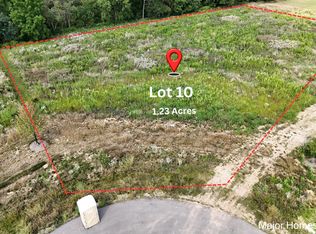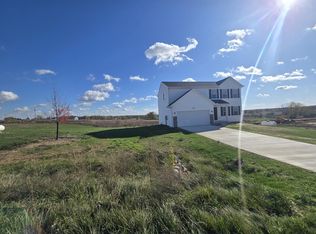Sold
$389,900
12759 High Ridge Ct, Freeport, MI 49325
4beds
1,830sqft
Single Family Residence
Built in 2025
1.01 Acres Lot
$405,000 Zestimate®
$213/sqft
$2,442 Estimated rent
Home value
$405,000
Estimated sales range
Not available
$2,442/mo
Zestimate® history
Loading...
Owner options
Explore your selling options
What's special
Move in ready new construction home in High Ridge Acres, Lakewood Schools. This open-concept two-story home offers 1,830 sq. ft. of finished living space on a large .33 acre cul-de-sac site. The main level features a spacious kitchen with white shaker cabinets, quartz counters, tile backsplash, and stainless appliances, including a French door refrigerator and washer/dryer. The great room includes a slider to a 10x10 deck with stairs. Upstairs, the primary suite offers a private bath and walk-in closet. Upstairs also has 3 more spacious bedrooms. Daylight basement has large open area plus storage area. RESNET energy smart construction will save owner over $1000 yearly plus home has 10-year structural warranty.
Zillow last checked: 8 hours ago
Listing updated: November 11, 2025 at 07:27am
Listed by:
Michael L McGivney 269-210-2125,
Allen Edwin Realty LLC
Bought with:
Jeana M Senti, 6502430393
MI Mitten Property Consultants, LLC
Source: MichRIC,MLS#: 25038243
Facts & features
Interior
Bedrooms & bathrooms
- Bedrooms: 4
- Bathrooms: 3
- Full bathrooms: 2
- 1/2 bathrooms: 1
Primary bedroom
- Level: Upper
- Area: 165
- Dimensions: 15.00 x 11.00
Bedroom 2
- Level: Upper
- Area: 110
- Dimensions: 11.00 x 10.00
Bedroom 3
- Level: Upper
- Area: 108
- Dimensions: 12.00 x 9.00
Bedroom 4
- Level: Upper
- Area: 100
- Dimensions: 10.00 x 10.00
Primary bathroom
- Level: Upper
- Area: 50
- Dimensions: 10.00 x 5.00
Bathroom 1
- Level: Main
- Area: 25
- Dimensions: 5.00 x 5.00
Bathroom 2
- Level: Upper
- Area: 50
- Dimensions: 10.00 x 5.00
Dining area
- Level: Main
- Area: 120
- Dimensions: 15.00 x 8.00
Great room
- Level: Main
- Area: 285
- Dimensions: 19.00 x 15.00
Kitchen
- Level: Main
- Area: 225
- Dimensions: 15.00 x 15.00
Laundry
- Level: Main
- Area: 42
- Dimensions: 7.00 x 6.00
Heating
- Forced Air
Cooling
- Central Air, SEER 13 or Greater
Appliances
- Included: Dishwasher, Dryer, Microwave, Range, Refrigerator, Washer
- Laundry: Laundry Room, Main Level
Features
- Eat-in Kitchen, Pantry
- Windows: Low-Emissivity Windows, Screens
- Basement: Daylight,Full
- Has fireplace: No
Interior area
- Total structure area: 1,830
- Total interior livable area: 1,830 sqft
- Finished area below ground: 0
Property
Parking
- Total spaces: 2
- Parking features: Garage Faces Front, Garage Door Opener, Attached
- Garage spaces: 2
Features
- Stories: 2
Lot
- Size: 1.01 Acres
- Dimensions: 134 x 263 x 215 x 259
Details
- Parcel number: 03013000001100
- Zoning description: Residential
Construction
Type & style
- Home type: SingleFamily
- Architectural style: Colonial
- Property subtype: Single Family Residence
Materials
- Vinyl Siding
- Roof: Composition,Shingle
Condition
- New Construction
- New construction: Yes
- Year built: 2025
Details
- Builder name: Allen Edwin Homes
- Warranty included: Yes
Utilities & green energy
- Sewer: Septic Tank
- Water: Well
Community & neighborhood
Location
- Region: Freeport
- Subdivision: High Ridge Acres
HOA & financial
HOA
- Has HOA: Yes
- HOA fee: $420 annually
- Services included: Other
- Association phone: 616-430-0807
Other
Other facts
- Listing terms: Cash,FHA,VA Loan,MSHDA,Conventional
Price history
| Date | Event | Price |
|---|---|---|
| 11/10/2025 | Sold | $389,900$213/sqft |
Source: | ||
| 10/3/2025 | Pending sale | $389,900$213/sqft |
Source: | ||
| 10/1/2025 | Price change | $389,900-2.5%$213/sqft |
Source: | ||
| 9/11/2025 | Price change | $399,900-2.4%$219/sqft |
Source: | ||
| 8/27/2025 | Price change | $409,900-2.4%$224/sqft |
Source: | ||
Public tax history
| Year | Property taxes | Tax assessment |
|---|---|---|
| 2025 | $21 | $42,500 |
| 2024 | -- | $42,500 |
Find assessor info on the county website
Neighborhood: 49325
Nearby schools
GreatSchools rating
- 5/10West Elementary SchoolGrades: 1-4Distance: 7.1 mi
- 4/10Lakewood Middle SchoolGrades: 5-8Distance: 8.6 mi
- 7/10Lakewood High SchoolGrades: 8-12Distance: 8.9 mi
Get pre-qualified for a loan
At Zillow Home Loans, we can pre-qualify you in as little as 5 minutes with no impact to your credit score.An equal housing lender. NMLS #10287.
Sell for more on Zillow
Get a Zillow Showcase℠ listing at no additional cost and you could sell for .
$405,000
2% more+$8,100
With Zillow Showcase(estimated)$413,100


