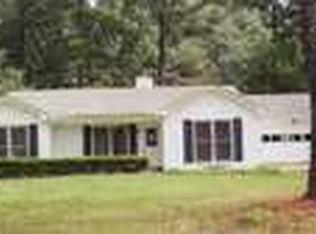The gorgeous brick & stone faade is just the beginning of the beautiful details you will find once inside this home. From the scraped hardwood floors on the main to the spectacular kitchen with gigantic granite covered island, this home as it all. Featuring a private office/formal living room with French doors, separate spacious dining room and coffered ceilings in the fireside family room. The kitchen boasts stainless appliances, loads of granite counterspace, views & access to the private wooded backyard. The primary bedroom is spacious and features a spa-like retreat with soaking tub, huge shower and double vanities as well as a massive master closet. The secondary bedrooms are equally as spacious and share a well appointed secondary bath. Put your stamp on the additional 1600sf unfinished terrace level and this home is all you will ever need. Enjoy great Summer BBQ's on the expansive back deck over looking your private, wooded backyard which is perfect for gardening and playing. All this while situated in a great swim/tennis neighborhood with clubhouse, firepit and playground!
This property is off market, which means it's not currently listed for sale or rent on Zillow. This may be different from what's available on other websites or public sources.
