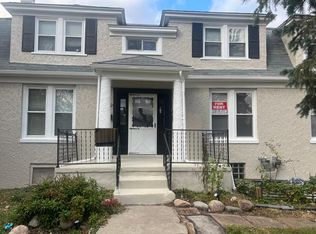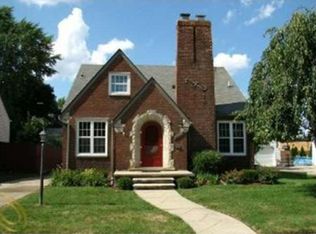This updated Berkley Bungalow has the right blend of modern amenities while still preserving its original character. Freshly stained original hardwood floors on the main level lead to the completely renovated kitchen with all new appliances. Throughout the home you'll find the original baseboard and window trim has been preserved complimenting the new energy efficient windows. Both bathrooms have been renovated tastefully in neutral gray tones. Upstairs, the bedrooms have new carpet and extra storage/closet space. Outside, the larger than usual driveway offers plenty of parking and the backyard feels secluded with a great mix of sun and shade for outdoor entertaining. The two-car garage, basement and additional storage in the upstairs bedrooms give you plenty of storage options. Basement is bright, dry and very usable with an existing toilet and plumbed for a sink. Brand new front load washer and dryer stay. Five minutes from both Royal Oak Beaumont Hospital and from Downtown Royal Oak, this house is perfectly situated in the heart of dozens of entertainment options and eateries. If you like to entertain, need more space than the traditional home in Berkley offers, and want to be close to everything, this may be the home for you.
This property is off market, which means it's not currently listed for sale or rent on Zillow. This may be different from what's available on other websites or public sources.

