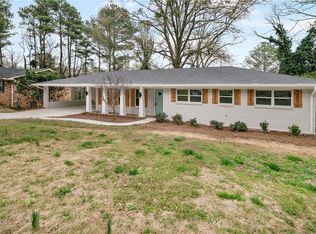Closed
$365,900
1276 Lee Ann Dr, Decatur, GA 30035
5beds
3,242sqft
Single Family Residence
Built in 1962
0.3 Acres Lot
$353,000 Zestimate®
$113/sqft
$3,361 Estimated rent
Home value
$353,000
Estimated sales range
Not available
$3,361/mo
Zestimate® history
Loading...
Owner options
Explore your selling options
What's special
Stunning Fully Remodeled Ranch in Decatur with a Finished Basement! Welcome to this beautifully remodeled ranch home in the heart of Decatur, offering modern luxury and timeless charm. This spacious gem sits on a fully finished basement, providing endless possibilities for living, entertaining, and storage. Step inside to discover an open-concept layout with abundant natural light, showcasing a gorgeous chef's kitchen with sleek quartz countertops, custom cabinetry, and stainless steel appliances. The spa-like master suite is a true retreat, featuring a luxurious soaking tub, a glass-enclosed shower, dual vanities, and designer finishes. Additional bedrooms are generously sized, and the finished basement offers extra living space-ideal for a media room, home office, or guest suite. Outside, the fully updated exterior adds to the home's curb appeal, with fresh paint, modern fixtures, and beautifully landscaped grounds. The serene backyard is perfect for relaxation or entertaining. With modern upgrades throughout, ample space, and a prime Decatur location, this home is an absolute must-see!
Zillow last checked: 8 hours ago
Listing updated: May 05, 2025 at 07:52am
Listed by:
Alianny Santos 470-338-0373,
The Atlanta Home Experts,
Gisselle Cervantes 470-406-3933,
The Atlanta Home Experts
Bought with:
Rachel Ehlinger, 397523
Keller Williams Realty Atlanta North
Source: GAMLS,MLS#: 10464687
Facts & features
Interior
Bedrooms & bathrooms
- Bedrooms: 5
- Bathrooms: 3
- Full bathrooms: 3
Dining room
- Features: Dining Rm/Living Rm Combo
Kitchen
- Features: Breakfast Area
Heating
- Central
Cooling
- Central Air
Appliances
- Included: Dishwasher, Oven/Range (Combo), Refrigerator
- Laundry: Other
Features
- Double Vanity, Master On Main Level, Separate Shower, Soaking Tub
- Flooring: Vinyl
- Basement: Full
- Has fireplace: No
- Common walls with other units/homes: No Common Walls
Interior area
- Total structure area: 3,242
- Total interior livable area: 3,242 sqft
- Finished area above ground: 1,621
- Finished area below ground: 1,621
Property
Parking
- Total spaces: 2
- Parking features: Carport
- Has carport: Yes
Features
- Levels: Two
- Stories: 2
- Patio & porch: Patio
- Fencing: Back Yard
Lot
- Size: 0.30 Acres
- Features: None
Details
- Parcel number: 15 221 05 006
- Special conditions: Investor Owned
Construction
Type & style
- Home type: SingleFamily
- Architectural style: Ranch
- Property subtype: Single Family Residence
Materials
- Brick
- Roof: Other
Condition
- Updated/Remodeled
- New construction: No
- Year built: 1962
Utilities & green energy
- Sewer: Public Sewer
- Water: Public
- Utilities for property: None
Community & neighborhood
Community
- Community features: None
Location
- Region: Decatur
- Subdivision: None
HOA & financial
HOA
- Has HOA: No
- Services included: None
Other
Other facts
- Listing agreement: Exclusive Right To Sell
- Listing terms: Cash,Conventional,FHA,USDA Loan,VA Loan
Price history
| Date | Event | Price |
|---|---|---|
| 4/21/2025 | Sold | $365,900$113/sqft |
Source: | ||
| 4/1/2025 | Pending sale | $365,900$113/sqft |
Source: | ||
| 3/11/2025 | Price change | $365,900-4.7%$113/sqft |
Source: | ||
| 3/4/2025 | Price change | $384,000-1.5%$118/sqft |
Source: | ||
| 2/22/2025 | Listed for sale | $390,000+105.3%$120/sqft |
Source: | ||
Public tax history
| Year | Property taxes | Tax assessment |
|---|---|---|
| 2025 | $5,890 +16.3% | $124,280 +18% |
| 2024 | $5,064 +4.5% | $105,360 +3.8% |
| 2023 | $4,844 +27.1% | $101,520 +28.7% |
Find assessor info on the county website
Neighborhood: 30035
Nearby schools
GreatSchools rating
- 7/10Rowland Elementary SchoolGrades: PK-5Distance: 0.3 mi
- 5/10Mary Mcleod Bethune Middle SchoolGrades: 6-8Distance: 2.1 mi
- 3/10Towers High SchoolGrades: 9-12Distance: 0.8 mi
Schools provided by the listing agent
- Elementary: Ronald E McNair
- Middle: Mary Mcleod Bethune
- High: Towers
Source: GAMLS. This data may not be complete. We recommend contacting the local school district to confirm school assignments for this home.
Get a cash offer in 3 minutes
Find out how much your home could sell for in as little as 3 minutes with a no-obligation cash offer.
Estimated market value$353,000
Get a cash offer in 3 minutes
Find out how much your home could sell for in as little as 3 minutes with a no-obligation cash offer.
Estimated market value
$353,000
