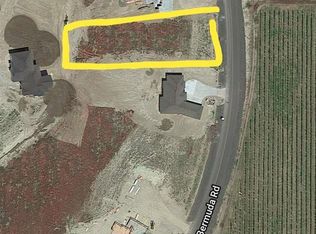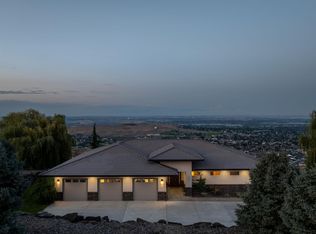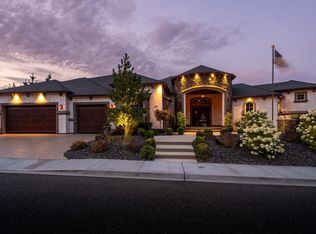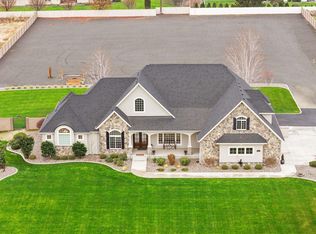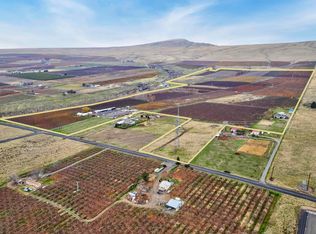MLS# 286197 The only estate of its kind atop prestigious Badger Mountain, this extraordinary five-acre masterpiece offers breathtaking, unobstructed skyline views over the Tri-Cities—truly the pinnacle of luxury living.Welcome to 1276 N Bermuda Rd, Richland. This home is a seamless blend of refined craftsmanship and nature’s grandeur, with every room thoughtfully designed to frame stunning vistas that elevate daily living into an unparalleled experience. Step through imported Italian metal doors into a grand foyer bathed in light from a custom crystal chandelier, where your eyes are immediately drawn to sweeping skyline views. In the living room, integrated blinds descend at the touch of a button, offering privacy without compromising the view. The heart of the home is the kitchen outfitted with Miele appliances—including a built-in coffee maker, steam and convection ovens, induction cooktop, and custom-paneled refrigerator. This culinary sanctuary is designed for gourmet living. A spacious six-seat island invites intimate conversation, while a custom steel pantry door reveals a meticulously designed pantry that adds a sleek, modern touch. Nearby, a WhisperKool 150-bottle wine room and a full bar set the tone for effortless entertaining. From the window-lined dining nook to the formal dining room adorned with a designer Hinkley chandelier, every meal becomes a refined experience. A secondary family room offers space for games and gatherings, while the home office merges comfort and polished design with integrated blinds, paneled accent wall, and hidden king-size Murphy bed. A well-appointed hallway connects the powder bath, laundry room, and a spacious storage room, ensuring convenience and seamless flow. The primary suite is a true retreat, featuring panoramic skyline views and private pool access. Its spa-like bath includes radiant heated floors, slipper tub, steam shower, and dual vanities. An expansive walk-in closet completes this serene escape. The two secondary bedrooms are equally impressive, each showcasing spacious walk-in closets and lavish en-suite bathrooms. Completing this estate is an oversized three-car garage, offering ample space for vehicles and storage. The exquisitely landscaped grounds extend the home’s luxury beyond its walls, featuring an in-ground pool, inviting outdoor seating areas, and generous space for poolside relaxation. This remarkable estate embodies the rarest form of luxury—uninterrupted panoramic beauty paired with time
For sale
$3,000,000
1276 N Bermuda Rd, Richland, WA 99352
3beds
4,169sqft
Est.:
Single Family Residence
Built in 1994
5.63 Acres Lot
$-- Zestimate®
$720/sqft
$-- HOA
What's special
Poolside relaxationHidden king-size murphy bedHome officeOutdoor seating areasSecondary family roomCustom crystal chandelierSpacious six-seat island
- 179 days |
- 2,975 |
- 85 |
Zillow last checked: 8 hours ago
Listing updated: January 21, 2026 at 04:17pm
Listed by:
April Connors 509-539-6773,
Windermere Group One/Tri-Cities,
Elizabeth Bousquet,
Windermere Group One/Tri-Cities
Source: PACMLS,MLS#: 286197
Tour with a local agent
Facts & features
Interior
Bedrooms & bathrooms
- Bedrooms: 3
- Bathrooms: 4
- Full bathrooms: 1
- 3/4 bathrooms: 2
- 1/2 bathrooms: 1
Bedroom
- Level: M
- Area: 315
- Dimensions: 21 x 15
Bedroom 1
- Level: M
- Area: 156
- Dimensions: 12 x 13
Bedroom 2
- Level: M
- Area: 180
- Dimensions: 12 x 15
Dining room
- Level: M
- Area: 210
- Dimensions: 15 x 14
Family room
- Level: M
- Area: 400
- Dimensions: 20 x 20
Kitchen
- Level: M
- Area: 320
- Dimensions: 16 x 20
Living room
- Level: M
- Area: 529
- Dimensions: 23 x 23
Office
- Level: M
- Area: 168
- Dimensions: 12 x 14
Heating
- Heat Pump
Cooling
- Central Air, Heat Pump, Electric
Appliances
- Included: Trash Compactor, Cooktop, Dishwasher, Dryer, Disposal, Microwave, Oven, Refrigerator, Washer, Water Softener Owned, See Remarks, Freezer, Wine Cooler, Water Heater
- Laundry: Sink
Features
- Coffered Ceiling(s), Raised Ceiling(s), Storage, Utility Closet, Wet Bar, See Remarks, Ceiling Fan(s)
- Flooring: Carpet, Tile, Wood
- Doors: French Doors
- Windows: See Remarks, Double Pane Windows, Windows - Metal, Drapes/Curtains/Blinds, Skylight(s)
- Basement: None
- Number of fireplaces: 1
- Fireplace features: 1, Propane, Living Room
Interior area
- Total structure area: 4,169
- Total interior livable area: 4,169 sqft
Video & virtual tour
Property
Parking
- Total spaces: 3
- Parking features: Attached, Garage Door Opener, Finished, Off Street, RV Parking - Open, 3 car
- Attached garage spaces: 3
Features
- Levels: 1 Story
- Stories: 1
- Patio & porch: Patio/Covered, Patio/Open
- Exterior features: Lighting, See Remarks, Water Feature, Outdoor Barbeque, Irrigation
- Has private pool: Yes
- Pool features: Gunite/Concrete, Heated Other, In Ground, See Remarks
- Has view: Yes
Lot
- Size: 5.63 Acres
- Features: Located in City Limits, Plat Map - Recorded, Residential Acreage, See Remarks, Garden, Professionally Landscaped, Cul-De-Sac
Details
- Additional structures: Greenhouse, Shed
- Parcel number: 134982013241004
- Zoning description: Agriculture
Construction
Type & style
- Home type: SingleFamily
- Property subtype: Single Family Residence
Materials
- Stucco, Trim - Brick
- Foundation: Slab
- Roof: Wood Shake
Condition
- Existing Construction (Not New)
- New construction: No
- Year built: 1994
Utilities & green energy
- Sewer: Septic - Installed
- Water: Well
- Utilities for property: Sewer Connected
Community & HOA
Community
- Subdivision: Other,Richland South
Location
- Region: Richland
Financial & listing details
- Price per square foot: $720/sqft
- Tax assessed value: $1,105,820
- Annual tax amount: $10,595
- Date on market: 7/28/2025
- Listing terms: Cash,Conventional,VA Loan
- Inclusions: Home And Land
- Electric utility on property: Yes
- Road surface type: Gravel, Paved
Estimated market value
Not available
Estimated sales range
Not available
$4,576/mo
Price history
Price history
| Date | Event | Price |
|---|---|---|
| 7/28/2025 | Listed for sale | $3,000,000$720/sqft |
Source: | ||
Public tax history
Public tax history
| Year | Property taxes | Tax assessment |
|---|---|---|
| 2021 | $7,710 -4.1% | $700,180 +0.1% |
| 2020 | $8,040 -5.5% | $699,720 0% |
| 2019 | $8,505 +23.6% | $699,840 +15% |
Find assessor info on the county website
BuyAbility℠ payment
Est. payment
$17,843/mo
Principal & interest
$14843
Property taxes
$1950
Home insurance
$1050
Climate risks
Neighborhood: 99352
Nearby schools
GreatSchools rating
- 8/10Orchard ElementaryGrades: PK-5Distance: 0.7 mi
- 7/10Leona Libby Middle SchoolGrades: 6-8Distance: 4.6 mi
- 7/10Richland High SchoolGrades: 9-12Distance: 3.6 mi
Schools provided by the listing agent
- District: Richland
Source: PACMLS. This data may not be complete. We recommend contacting the local school district to confirm school assignments for this home.
