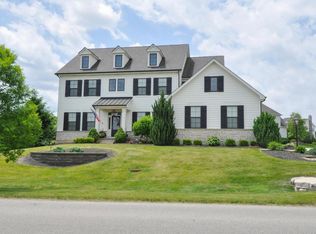Sold for $1,080,000
$1,080,000
1276 Rissler Ln, Delaware, OH 43015
4beds
5,166sqft
Single Family Residence
Built in 2014
0.4 Acres Lot
$1,091,700 Zestimate®
$209/sqft
$5,256 Estimated rent
Home value
$1,091,700
$993,000 - $1.20M
$5,256/mo
Zestimate® history
Loading...
Owner options
Explore your selling options
What's special
Luxury is showcased in this former Parade of Homes model located on a scenic1/3-acre lot in the Olentangy School district. It features a breathtaking entrance with a 2-story foyer, double staircase, high ceilings, custom cabinets, and an open floor plan throughout. The Great Room has a masonry fireplace and flows into the kitchen with an extravagant island, 42'' custom cabinets, quartz cc tops,and luxury SS appliances. The Hearth Room highlights a cozy fireplace and leadsto the covered back patio. The 2nd floor includes 4 spacious bedrooms and a versatile loft. The Owner's Suite boasts a tray ceiling, elegant bath, oversized shower, and walk-in closet. The finished Basement is perfect for entertaining and the outdoor space, surrounded by pine trees, adds to the home's beauty.
Zillow last checked: 8 hours ago
Listing updated: September 11, 2025 at 12:44pm
Listed by:
Douglas Turlo 614-419-2077,
Home Central Realty
Bought with:
John P Casey, 2013003542
Go Realty
Source: Columbus and Central Ohio Regional MLS ,MLS#: 225008893
Facts & features
Interior
Bedrooms & bathrooms
- Bedrooms: 4
- Bathrooms: 6
- Full bathrooms: 4
- 1/2 bathrooms: 2
Heating
- Forced Air
Cooling
- Central Air
Appliances
- Laundry: Electric Dryer Hookup
Features
- Flooring: Wood, Carpet, Ceramic/Porcelain
- Windows: Insulated Windows
- Basement: Full
- Has fireplace: Yes
- Fireplace features: Wood Burning, Direct Vent, Gas Log
- Common walls with other units/homes: No Common Walls
Interior area
- Total structure area: 4,315
- Total interior livable area: 5,166 sqft
Property
Parking
- Total spaces: 3
- Parking features: Garage Door Opener, Attached, Side Load
- Attached garage spaces: 3
Features
- Levels: Two
- Patio & porch: Patio
Lot
- Size: 0.40 Acres
Details
- Parcel number: 31914009004000
- Special conditions: Standard
Construction
Type & style
- Home type: SingleFamily
- Property subtype: Single Family Residence
Condition
- New construction: No
- Year built: 2014
Utilities & green energy
- Sewer: Public Sewer
- Water: Public
Community & neighborhood
Location
- Region: Delaware
- Subdivision: Trails End
HOA & financial
HOA
- Has HOA: Yes
- HOA fee: $1,320 annually
- Amenities included: Bike/Walk Path
- Services included: Snow Removal
Other
Other facts
- Listing terms: Conventional
Price history
| Date | Event | Price |
|---|---|---|
| 8/5/2025 | Sold | $1,080,000-4.8%$209/sqft |
Source: | ||
| 8/1/2025 | Pending sale | $1,135,000$220/sqft |
Source: | ||
| 7/7/2025 | Contingent | $1,135,000$220/sqft |
Source: | ||
| 6/20/2025 | Price change | $1,135,000-2.6%$220/sqft |
Source: | ||
| 6/4/2025 | Price change | $1,165,000-2.1%$226/sqft |
Source: | ||
Public tax history
| Year | Property taxes | Tax assessment |
|---|---|---|
| 2024 | $21,404 +0.6% | $404,850 +1% |
| 2023 | $21,271 +37.1% | $400,750 +73.5% |
| 2022 | $15,516 -0.6% | $231,000 |
Find assessor info on the county website
Neighborhood: 43015
Nearby schools
GreatSchools rating
- 7/10Wyandot Run Elementary SchoolGrades: PK-5Distance: 1.5 mi
- 9/10Olentangy Liberty Middle SchoolGrades: 6-8Distance: 1.4 mi
- 9/10Olentangy High SchoolGrades: 9-12Distance: 2.1 mi
Get a cash offer in 3 minutes
Find out how much your home could sell for in as little as 3 minutes with a no-obligation cash offer.
Estimated market value$1,091,700
Get a cash offer in 3 minutes
Find out how much your home could sell for in as little as 3 minutes with a no-obligation cash offer.
Estimated market value
$1,091,700
