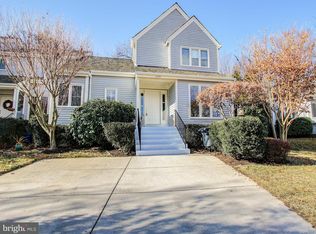Sold for $585,000 on 07/12/24
$585,000
1276 Wedgewood Manor Way, Reston, VA 20194
3beds
2,524sqft
Townhouse
Built in 1995
2,737 Square Feet Lot
$801,400 Zestimate®
$232/sqft
$3,714 Estimated rent
Home value
$801,400
$761,000 - $841,000
$3,714/mo
Zestimate® history
Loading...
Owner options
Explore your selling options
What's special
Multiple offers received - Open House cancelled. LongCove floorplan with main level bedroom/office and full bathroom for total of FOUR bedroom/office rooms. Gorgeous re-designed kitchen with custom built cabinetry, upgraded appliances to include Bosch dishwasher and external exhaust range hood! Deck with gated stairs to yard includes connected gas grill to convey. Gas fireplace with mantel in vaulted ceiling living room - flat screen and bracket can convey. Serene high ceiling primary suite with walk in closet, two additional closets, double sink vanity and soaking tub. Open flow floorplan with almost 3000 sq ft of space. 5 ceiling fans, Smart home features including light switches, new carpet, two tone grayscale and white interior. GAS fireplace, furnace, 75 gallon water heater AND hook up to grill on deck. Newer cedar shake roof. Townhome living that feels like a detached home - HOA includes lawn maintenance. Driveway parking PLUS visitor parking across street. Private setting close to everything -> 1 mile via sidewalk access to North Pointe Shopping Plaza w/Starbucks, Dining, and Giant Food. Moments further to Trader Joes, Harris Teeter, Whole Foods, Wegmans. Less the 3 miles to Silver Line of Metro, Reston Town Center, W&OD Trail. Less than 9 miles to Dulles but not in flight path! Enjoy all of the Reston pools, tennis, tot lots, activities, and over 50 miles of paved paths.
Zillow last checked: 8 hours ago
Listing updated: November 17, 2023 at 09:15am
Listed by:
Lou Ann Armstrong 703-517-0006,
ERA Teachers, Inc.
Bought with:
Megan Fass, 0225255084
EXP Realty, LLC
Source: Bright MLS,MLS#: VAFX2150226
Facts & features
Interior
Bedrooms & bathrooms
- Bedrooms: 3
- Bathrooms: 4
- Full bathrooms: 4
- Main level bathrooms: 1
- Main level bedrooms: 1
Basement
- Area: 1000
Heating
- Forced Air, Natural Gas
Cooling
- Central Air, Ceiling Fan(s), Electric
Appliances
- Included: Microwave, Disposal, Dryer, Ice Maker, Self Cleaning Oven, Range Hood, Refrigerator, Stainless Steel Appliance(s), Washer, ENERGY STAR Qualified Dishwasher, Exhaust Fan, Humidifier, Water Heater, Gas Water Heater
- Laundry: Laundry Room
Features
- Breakfast Area, Ceiling Fan(s), Entry Level Bedroom, Open Floorplan, Kitchen - Gourmet, Pantry, Primary Bath(s), Soaking Tub, Upgraded Countertops, Walk-In Closet(s), Built-in Features, Crown Molding, Recessed Lighting, 2 Story Ceilings, Vaulted Ceiling(s)
- Flooring: Hardwood, Ceramic Tile, Carpet, Wood
- Doors: Six Panel, Sliding Glass
- Windows: Bay/Bow, Double Pane Windows, Screens, Sliding
- Basement: Partially Finished
- Number of fireplaces: 1
- Fireplace features: Gas/Propane, Glass Doors, Heatilator, Mantel(s), Screen
Interior area
- Total structure area: 2,874
- Total interior livable area: 2,524 sqft
- Finished area above ground: 1,874
- Finished area below ground: 650
Property
Parking
- Total spaces: 2
- Parking features: Concrete, Driveway
- Uncovered spaces: 2
Accessibility
- Accessibility features: None
Features
- Levels: Three
- Stories: 3
- Patio & porch: Deck, Porch
- Exterior features: Barbecue
- Pool features: Community
- Spa features: Community
- Has view: Yes
- View description: Trees/Woods
Lot
- Size: 2,737 sqft
- Features: Backs to Trees, Landscaped
Details
- Additional structures: Above Grade, Below Grade
- Parcel number: 0114 17040017
- Zoning: 372
- Special conditions: Standard
Construction
Type & style
- Home type: Townhouse
- Architectural style: Contemporary
- Property subtype: Townhouse
Materials
- Cedar
- Foundation: Concrete Perimeter
- Roof: Shake
Condition
- Very Good
- New construction: No
- Year built: 1995
Details
- Builder model: LONGCOVE UPDATED
- Builder name: VAN METRE HOMES
Utilities & green energy
- Sewer: Public Sewer
- Water: Public
- Utilities for property: Underground Utilities, Fiber Optic
Community & neighborhood
Community
- Community features: Pool
Location
- Region: Reston
- Subdivision: Reston
HOA & financial
HOA
- Has HOA: Yes
- HOA fee: $365 quarterly
- Amenities included: Basketball Court, Bike Trail, Common Grounds, Community Center, Jogging Path, Indoor Pool, Pool, Recreation Facilities, Tennis Court(s), Tot Lots/Playground, Baseball Field, Lake, Volleyball Courts
- Services included: Common Area Maintenance, Maintenance Grounds, Management, Pool(s), Recreation Facility, Reserve Funds, Road Maintenance, Snow Removal, Trash
- Association name: WEDGEWOOD CLUSTER
Other
Other facts
- Listing agreement: Exclusive Right To Sell
- Listing terms: Cash,Conventional,FHA,VA Loan,VHDA
- Ownership: Fee Simple
- Road surface type: Black Top
Price history
| Date | Event | Price |
|---|---|---|
| 7/12/2024 | Sold | $585,000-20.4%$232/sqft |
Source: Public Record Report a problem | ||
| 11/17/2023 | Sold | $735,000+2.8%$291/sqft |
Source: | ||
| 10/8/2023 | Contingent | $715,000$283/sqft |
Source: | ||
| 10/7/2023 | Listed for sale | $715,000+55.4%$283/sqft |
Source: | ||
| 1/3/2012 | Sold | $460,000-1.9%$182/sqft |
Source: Public Record Report a problem | ||
Public tax history
| Year | Property taxes | Tax assessment |
|---|---|---|
| 2025 | $9,634 +13% | $800,830 +13.2% |
| 2024 | $8,525 +9.9% | $707,190 +7.1% |
| 2023 | $7,760 +4.5% | $660,130 +5.8% |
Find assessor info on the county website
Neighborhood: Wiehle Ave - Reston Pky
Nearby schools
GreatSchools rating
- 6/10Aldrin Elementary SchoolGrades: PK-6Distance: 0.3 mi
- 5/10Herndon Middle SchoolGrades: 7-8Distance: 3.2 mi
- 3/10Herndon High SchoolGrades: 9-12Distance: 2.1 mi
Schools provided by the listing agent
- Elementary: Aldrin
- Middle: Herndon
- High: Herndon
- District: Fairfax County Public Schools
Source: Bright MLS. This data may not be complete. We recommend contacting the local school district to confirm school assignments for this home.
Get a cash offer in 3 minutes
Find out how much your home could sell for in as little as 3 minutes with a no-obligation cash offer.
Estimated market value
$801,400
Get a cash offer in 3 minutes
Find out how much your home could sell for in as little as 3 minutes with a no-obligation cash offer.
Estimated market value
$801,400
