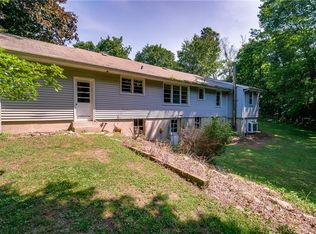Look no more!True Westover gem ready for yet another animal and nature loving owner!Beautifully maintained elegant home minutes to Downtown Stamford,miles of hiking and biking trails, Westhill HS, Stamford/Old Greenwich train and yet one that offers an immense amount of serenity,peace and quiet.Entertainer's special w/versatile move in ready open floor plan.This 3BD ranch offers the ease of one level living as well as a truly functional and spacious layout.Sitting on rare 2.46 professionally landscaped acres with picturesque views of untouched nature, you are guaranteed to not lose the privacy factor. Welcoming foyer provides grand entry into large formal LR and leading right into the entertainer's wing that's completely separate from the bedroom wing. Gourmet kitchen features cherry wood cabinets,newly installed custom granite counter-top, sizable island & porcelain tile floors in both kitchen & adjacent great room w/wood burning fireplace & beautiful views of the backyard.In the hot summer nights, enjoy the tranquil breeze on the seasonal screened-in porch.Cherry on top...Hardwood floors,custom made crown moldings, 9 ft ceilings flow throughout the entire main level including the MBD with en-suite full bath and generous size walk in closet as well as two add'l great size bedrooms.Another large full BR and powder room conclude the main level. Walk out LL family room w/full BR comes w/endless possibilities, make it into anything your heart desires. Motivated seller!
This property is off market, which means it's not currently listed for sale or rent on Zillow. This may be different from what's available on other websites or public sources.
