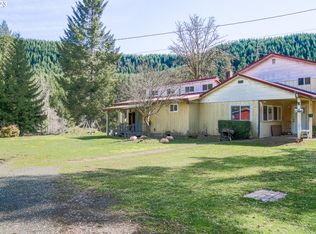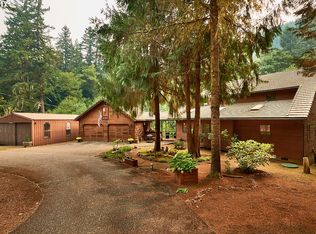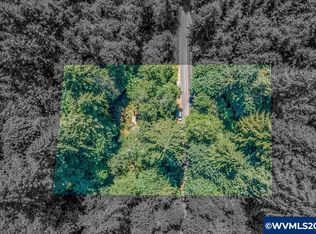Sold for $645,000
Listed by:
HEATHER ACKER 971-241-4961,
Berkshire Hathaway Homeservices Northwest Real Estate
Bought with: Non-Member Sale
$645,000
12760 SW Gilbert Creek Rd, Willamina, OR 97396
3beds
2,618sqft
Manufactured Home
Built in 2006
19.25 Acres Lot
$663,900 Zestimate®
$246/sqft
$2,086 Estimated rent
Home value
$663,900
$604,000 - $724,000
$2,086/mo
Zestimate® history
Loading...
Owner options
Explore your selling options
What's special
Beautiful one of a kind home with 360 degree views. Plenty of room in the kitchen with an island and walk in pantry. Both a family and living room, oversized Primary bedroom with sitting area, extra large soak tub in Primary bath, beautiful covered back patio, multiple fenced gardens with raised beds, multiple outbuildings including a 36x60 shop. This home is a must see!
Zillow last checked: 8 hours ago
Listing updated: October 02, 2023 at 12:54pm
Listed by:
HEATHER ACKER 971-241-4961,
Berkshire Hathaway Homeservices Northwest Real Estate
Bought with:
NOM NON-MEMBER SALE
Non-Member Sale
Source: WVMLS,MLS#: 805222
Facts & features
Interior
Bedrooms & bathrooms
- Bedrooms: 3
- Bathrooms: 3
- Full bathrooms: 2
- 1/2 bathrooms: 1
Primary bedroom
- Level: Main
- Area: 272
- Dimensions: 17 x 16
Bedroom 2
- Level: Main
- Area: 132
- Dimensions: 11 x 12
Bedroom 3
- Level: Main
- Area: 169
- Dimensions: 13 x 13
Dining room
- Features: Formal
- Level: Main
Family room
- Level: Main
- Area: 380
- Dimensions: 19 x 20
Kitchen
- Level: Main
- Area: 221
- Dimensions: 13 x 17
Living room
- Level: Main
- Area: 221
- Dimensions: 17 x 13
Heating
- Heat Pump
Appliances
- Included: Dishwasher, Disposal, Microwave, Range Included, Electric Water Heater
- Laundry: Main Level
Features
- Flooring: Laminate
- Has fireplace: Yes
- Fireplace features: Family Room, Wood Burning, Wood Burning Stove
Interior area
- Total structure area: 2,618
- Total interior livable area: 2,618 sqft
Property
Parking
- Total spaces: 1
- Parking features: Detached
- Garage spaces: 1
Features
- Levels: One
- Stories: 1
- Patio & porch: Covered Patio
- Exterior features: Gray
- Has view: Yes
- View description: Mountain(s), Territorial
Lot
- Size: 19.25 Acres
- Features: Landscaped
Details
- Additional structures: Workshop, Shed(s), RV/Boat Storage
- Parcel number: R570301401
- Zoning: AF10
Construction
Type & style
- Home type: MobileManufactured
- Property subtype: Manufactured Home
Materials
- T111
- Roof: Composition
Condition
- New construction: No
- Year built: 2006
Utilities & green energy
- Electric: 1/Main
- Sewer: Septic Tank
- Water: Well
Community & neighborhood
Location
- Region: Willamina
Other
Other facts
- Listing agreement: Exclusive Right To Sell
- Price range: $645K - $645K
- Body type: Triple Wide
- Listing terms: Cash,Conventional,VA Loan
Price history
| Date | Event | Price |
|---|---|---|
| 6/4/2024 | Listing removed | -- |
Source: | ||
| 10/17/2023 | Pending sale | $649,000+0.6%$248/sqft |
Source: | ||
| 10/2/2023 | Sold | $645,000-0.6%$246/sqft |
Source: | ||
| 9/1/2023 | Pending sale | $649,000$248/sqft |
Source: | ||
| 8/20/2023 | Listed for sale | $649,000$248/sqft |
Source: | ||
Public tax history
| Year | Property taxes | Tax assessment |
|---|---|---|
| 2025 | $1,623 +3.6% | $134,537 +3% |
| 2024 | $1,567 +8.4% | $130,618 +3% |
| 2023 | $1,445 +67.5% | $126,814 +38.7% |
Find assessor info on the county website
Neighborhood: 97396
Nearby schools
GreatSchools rating
- 3/10Willamina Elementary SchoolGrades: K-5Distance: 6.3 mi
- 5/10Willamina Middle SchoolGrades: 6-8Distance: 6.3 mi
- 3/10Willamina High SchoolGrades: 9-12Distance: 6.3 mi
Schools provided by the listing agent
- Elementary: Willamina
- Middle: Willamina
- High: Willamina
Source: WVMLS. This data may not be complete. We recommend contacting the local school district to confirm school assignments for this home.


