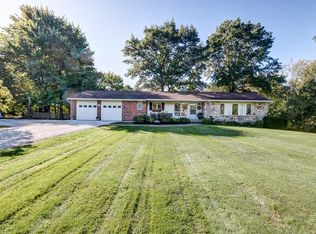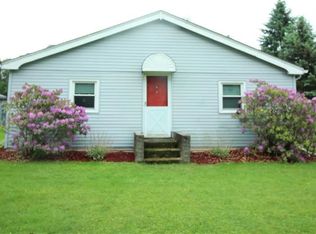Sold for $354,000
$354,000
12764 Huntoon Rd, Painesville, OH 44077
4beds
2,500sqft
Single Family Residence
Built in 1962
2.4 Acres Lot
$376,800 Zestimate®
$142/sqft
$1,995 Estimated rent
Home value
$376,800
$358,000 - $399,000
$1,995/mo
Zestimate® history
Loading...
Owner options
Explore your selling options
What's special
Custom built well kept brick ranch has a finished basement on 2.4 acres including a large pond located in desirable Leroy. You'll love the new kitchen sporting top of the line cupboards, dual ovens, and a wolf cook top to cook to your hearts content. There are 2 fireplaces, with the living room one having a new $7000 wood insert to keep you cozy and warm. The home has zoned thermostats and a new natural gas hot water boiler for maximum comfort. Beautiful wood flooring except kitchen and lower rooms that have new water proof vinyl wood floor planking! Many new updates: window nation windows, electrical wiring completely redone, plumbing, boiler, water saver toilets, water tank, all appliances that stay are all less than 2 yrs old. The finished basement provides lots of space with family room, rec room with new pool table, moveable bar, fireplace , 40*wine/veg cellar , 4th bedroom, bathroom and laundry room. Outside comes flowers from Crocuses in the Spring to New England Asters in the Fall, pear trees and blueberry bushes. Deer proof fenced 125x50 established garden and big pond. Irrigation from pond to either garden or blueberries in front if needed. Wow
Zillow last checked: 8 hours ago
Listing updated: March 28, 2024 at 01:27pm
Listing Provided by:
Tammy Whitely tammywhitely@kw.com(440)223-4130,
Keller Williams Greater Cleveland Northeast
Bought with:
Syan Lyzen, 2020006981
HomeSmart Real Estate Momentum LLC
Brandy M Orris, 2016001873
HomeSmart Real Estate Momentum LLC
Source: MLS Now,MLS#: 4491813 Originating MLS: Lake Geauga Area Association of REALTORS
Originating MLS: Lake Geauga Area Association of REALTORS
Facts & features
Interior
Bedrooms & bathrooms
- Bedrooms: 4
- Bathrooms: 2
- Full bathrooms: 2
- Main level bathrooms: 1
- Main level bedrooms: 3
Primary bedroom
- Description: Flooring: Wood
- Level: First
- Dimensions: 15.00 x 11.00
Bedroom
- Description: Flooring: Wood
- Level: First
- Dimensions: 11.00 x 9.00
Bedroom
- Description: Flooring: Wood
- Level: First
- Dimensions: 11.00 x 11.00
Bedroom
- Description: Flooring: Luxury Vinyl Tile
- Level: Lower
- Dimensions: 11.00 x 11.00
Dining room
- Description: Flooring: Wood
- Level: First
- Dimensions: 11.00 x 11.00
Family room
- Description: Flooring: Luxury Vinyl Tile
- Level: Lower
- Dimensions: 23.00 x 10.00
Kitchen
- Description: Flooring: Luxury Vinyl Tile
- Level: First
- Dimensions: 13.00 x 12.00
Living room
- Description: Flooring: Wood
- Features: Fireplace
- Level: First
- Dimensions: 25.00 x 14.00
Recreation
- Description: Flooring: Luxury Vinyl Tile
- Features: Fireplace
- Level: Lower
- Length: 23
Utility room
- Description: Flooring: Luxury Vinyl Tile
- Level: Lower
- Dimensions: 30.00 x 11.00
Heating
- Forced Air, Gas
Cooling
- None
Appliances
- Included: Built-In Oven, Cooktop, Dryer, Dishwasher, Refrigerator, Washer
Features
- Basement: Finished
- Number of fireplaces: 2
Interior area
- Total structure area: 2,500
- Total interior livable area: 2,500 sqft
- Finished area above ground: 1,300
- Finished area below ground: 1,200
Property
Parking
- Total spaces: 2
- Parking features: Attached, Garage, Unpaved
- Attached garage spaces: 2
Features
- Levels: One
- Stories: 1
Lot
- Size: 2.40 Acres
Details
- Parcel number: 07A0040000100
Construction
Type & style
- Home type: SingleFamily
- Architectural style: Ranch
- Property subtype: Single Family Residence
Materials
- Brick
- Roof: Asphalt,Fiberglass
Condition
- Year built: 1962
Utilities & green energy
- Sewer: Septic Tank
- Water: Well
Community & neighborhood
Location
- Region: Painesville
Other
Other facts
- Listing terms: Cash,Conventional,FHA,USDA Loan,VA Loan
Price history
| Date | Event | Price |
|---|---|---|
| 3/28/2024 | Sold | $354,000+4.1%$142/sqft |
Source: | ||
| 2/27/2024 | Pending sale | $339,900$136/sqft |
Source: | ||
| 2/27/2024 | Listing removed | -- |
Source: | ||
| 2/15/2024 | Listed for sale | $339,900$136/sqft |
Source: | ||
| 2/3/2024 | Listing removed | -- |
Source: | ||
Public tax history
| Year | Property taxes | Tax assessment |
|---|---|---|
| 2024 | $3,072 +5.4% | $68,650 +27.8% |
| 2023 | $2,915 +3% | $53,730 |
| 2022 | $2,831 -0.3% | $53,730 |
Find assessor info on the county website
Neighborhood: 44077
Nearby schools
GreatSchools rating
- 7/10Leroy Elementary SchoolGrades: K-5Distance: 2.3 mi
- 5/10Riverside Jr/Sr High SchoolGrades: 8-12Distance: 2.7 mi
- 5/10Henry F Lamuth Middle SchoolGrades: 6-8Distance: 3.3 mi
Schools provided by the listing agent
- District: Riverside LSD Lake- 4306
Source: MLS Now. This data may not be complete. We recommend contacting the local school district to confirm school assignments for this home.

Get pre-qualified for a loan
At Zillow Home Loans, we can pre-qualify you in as little as 5 minutes with no impact to your credit score.An equal housing lender. NMLS #10287.

