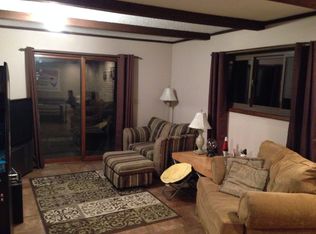Looking for a beautiful home with loads of curb appeal in Indiana near the Illinois line? Close to interstate 74, State Rd 63, and St Rd 136. This meticulously maintained 4 BD with 3 1/2 BA sprawling brick ranch is in the desirable Forest Hills subdivision. Home located on .9 acres in a quiet neighborhood surrounded by mature trees and beautiful homes. Mature hardwoods provide lots of backyard privacy to enjoy the 30x24 upper-level deck with Pergola. So much space with full walkout basement. Mater bedroom on main floor with ensuite bathroom. Kitchen updated in 2010 with granite countertops. New air conditioner in 2018. New 230 ft well put in in 2013. Detached 2 car garage built in 2010. Heated and cooled with additional bonus room upstairs. Leaf gutter guards placed on home and garage in 2018. The desirable town of Covington offers the walking trail, public pool and splash pad at the local park. Browse antique stores and little shops. Stop in at the local coffee shop and many locally owned restaurants. What a Great opportunity to purchase a home in this rarely available subdivision!
This property is off market, which means it's not currently listed for sale or rent on Zillow. This may be different from what's available on other websites or public sources.
