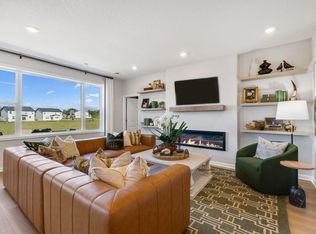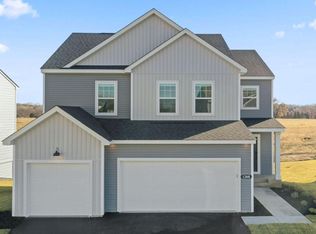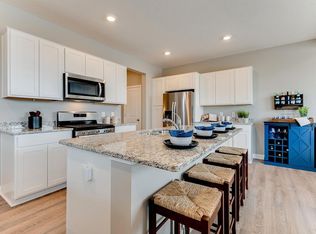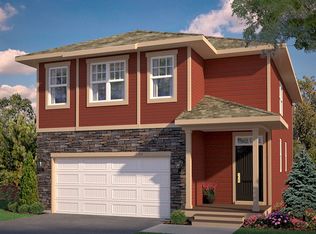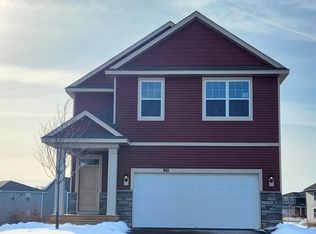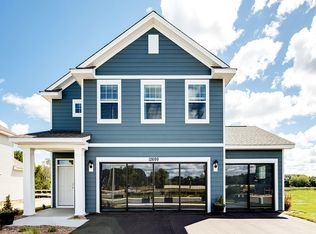Welcome to Beaumont Bluffs just outside the charming downtown of Jordan. Beaumont Bluffs is walking distance to Jordan Public Schools, the Rec Center, and parks.
Step into the Kingston, a thoughtfully crafted two-story model home that showcases the perfect blend of elegance and functionality.
Please note: this home is a model and not currently for sale.
Designed with an open-concept layout, the Kingston seamlessly connects the family room, dining area, kitchen, and the sought-after morning room, creating a natural flow ideal for everyday living and entertaining. The kitchen features a central island for meal prep and casual snacks, complemented by stainless-steel appliances and a large walk-in pantry. Adjacent to the kitchen, is the mudroom which provides convenient storage for shoes, coats, and backpacks, with direct access to the 3-car garage. The morning room is a serene spot to begin or unwind your day, while the family room brings everyone together for cozy movie nights and shared moments. A versatile flex area offers the perfect space for a home office, or study zone.
Upper level has four generously sized bedrooms, a full bath, and a dedicated laundry area for added convenience. The owner’s suite is a private retreat, complete with a luxurious en-suite bathroom featuring a double-sink vanity, shower, and a walk-in closet.
The Kingston is a stunning floor plan that fits your busy lifestyle. Discover the possibilities and find your perfect match!
Active
$517,218
1277 Edge Way, Jordan, MN 55352
4beds
2,396sqft
Est.:
Single Family Residence
Built in 2025
8,842.68 Square Feet Lot
$517,100 Zestimate®
$216/sqft
$41/mo HOA
What's special
Open-concept layoutStainless-steel appliancesFour generously sized bedroomsDedicated laundry areaLarge walk-in pantry
- 11 days |
- 69 |
- 4 |
Zillow last checked: 8 hours ago
Listing updated: January 18, 2026 at 01:56pm
Listed by:
Jenny Hansen Thomas 612-597-9237,
M/I Homes,
Stephanie Kelly 612-280-8589
Source: NorthstarMLS as distributed by MLS GRID,MLS#: 7007294
Tour with a local agent
Facts & features
Interior
Bedrooms & bathrooms
- Bedrooms: 4
- Bathrooms: 3
- Full bathrooms: 1
- 3/4 bathrooms: 1
- 1/2 bathrooms: 1
Bedroom
- Level: Upper
- Area: 210 Square Feet
- Dimensions: 15x14
Bedroom 2
- Level: Upper
- Area: 120 Square Feet
- Dimensions: 10x12
Bedroom 3
- Level: Upper
- Area: 121 Square Feet
- Dimensions: 11x11
Bedroom 4
- Level: Upper
- Area: 195 Square Feet
- Dimensions: 13x15
Dining room
- Level: Main
- Area: 154 Square Feet
- Dimensions: 11x14
Family room
- Level: Main
- Area: 210 Square Feet
- Dimensions: 15x14
Flex room
- Level: Main
- Area: 99 Square Feet
- Dimensions: 11x9
Kitchen
- Level: Main
- Area: 182 Square Feet
- Dimensions: 13x14
Sun room
- Level: Main
- Area: 100 Square Feet
- Dimensions: 10x10
Heating
- Forced Air
Cooling
- Central Air
Appliances
- Included: Air-To-Air Exchanger, Dishwasher, Disposal, Dryer, ENERGY STAR Qualified Appliances, Humidifier, Microwave, Range, Refrigerator, Stainless Steel Appliance(s), Tankless Water Heater, Washer
- Laundry: Laundry Room, Upper Level
Features
- Basement: Drain Tiled,Egress Window(s),Full,Sump Pump,Unfinished
- Number of fireplaces: 1
- Fireplace features: Electric, Family Room
Interior area
- Total structure area: 2,396
- Total interior livable area: 2,396 sqft
- Finished area above ground: 2,396
- Finished area below ground: 0
Property
Parking
- Total spaces: 3
- Parking features: Attached, Asphalt
- Attached garage spaces: 3
- Details: Garage Dimensions (29x22), Garage Door Height (7)
Accessibility
- Accessibility features: None
Features
- Levels: Two
- Stories: 2
Lot
- Size: 8,842.68 Square Feet
- Dimensions: 53 x 138 x 65 x 131
- Features: Sod Included in Price
Details
- Foundation area: 1115
- Parcel number: 221110100
- Zoning description: Residential-Single Family
Construction
Type & style
- Home type: SingleFamily
- Property subtype: Single Family Residence
Materials
- Roof: Age 8 Years or Less,Architectural Shingle
Condition
- New construction: Yes
- Year built: 2025
Details
- Builder name: HANS HAGEN HOMES AND M/I HOMES
Utilities & green energy
- Electric: 150 Amp Service
- Gas: Natural Gas
- Sewer: City Sewer/Connected
- Water: City Water/Connected
Community & HOA
Community
- Subdivision: Beaumont Bluffs
HOA
- Has HOA: Yes
- Services included: Professional Mgmt, Sanitation
- HOA fee: $41 monthly
- HOA name: First Service Residential
- HOA phone: 952-277-2716
Location
- Region: Jordan
Financial & listing details
- Price per square foot: $216/sqft
- Tax assessed value: $84,000
- Annual tax amount: $180
- Date on market: 1/10/2026
- Cumulative days on market: 110 days
Estimated market value
$517,100
$491,000 - $543,000
$2,959/mo
Price history
Price history
| Date | Event | Price |
|---|---|---|
| 1/10/2026 | Listed for sale | $517,218$216/sqft |
Source: | ||
| 1/1/2026 | Listing removed | $517,218$216/sqft |
Source: | ||
| 9/17/2025 | Listed for sale | $517,218$216/sqft |
Source: | ||
Public tax history
Public tax history
| Year | Property taxes | Tax assessment |
|---|---|---|
| 2025 | $360 | $84,000 |
Find assessor info on the county website
BuyAbility℠ payment
Est. payment
$3,150/mo
Principal & interest
$2506
Property taxes
$422
Other costs
$222
Climate risks
Neighborhood: 55352
Nearby schools
GreatSchools rating
- 7/10Jordan Elementary SchoolGrades: PK-4Distance: 0.3 mi
- 7/10Jordan High SchoolGrades: 8-12Distance: 0.5 mi
- 8/10Jordan Middle SchoolGrades: 5-8Distance: 0.5 mi
