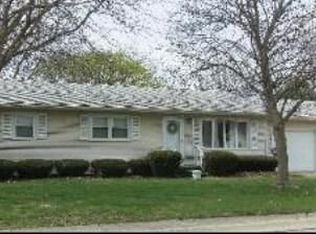Closed
$232,500
1277 Shawnee Rd, Bourbonnais, IL 60914
3beds
1,247sqft
Single Family Residence
Built in 1973
10,018.8 Square Feet Lot
$232,600 Zestimate®
$186/sqft
$2,217 Estimated rent
Home value
$232,600
$186,000 - $293,000
$2,217/mo
Zestimate® history
Loading...
Owner options
Explore your selling options
What's special
Adorable brick ranch!!! 3 bedroom, 2 full bath home on a fenced, corner lot in Bourbonnais! So close to so many amenities & the in-style updates are sure to wow you! The kitchen has been remodeled with the ever so popular white cabinets, solid surface counters & decorative white tile backsplash. The master bedroom features its own separate bathroom with a stand-up shower. Ample closet space throughout. The front picture windows is brand new & the rest were replaced around 8 years ago & the attic was recently insulated for extra energy savings! The vinyl privacy fence was new 2 1/2 years ago and A/C & furnace 3 1/2 years. You are sure to fall in love with this property, so you better get your appointment scheduled fast!
Zillow last checked: 8 hours ago
Listing updated: March 30, 2025 at 01:27am
Listing courtesy of:
Angela Griffith 815-258-2300,
McColly Rosenboom - B
Bought with:
Sandy Wurster
@home realty|BROKERAGE
Source: MRED as distributed by MLS GRID,MLS#: 12294929
Facts & features
Interior
Bedrooms & bathrooms
- Bedrooms: 3
- Bathrooms: 2
- Full bathrooms: 2
Primary bedroom
- Features: Flooring (Carpet), Bathroom (Full)
- Level: Main
- Area: 144 Square Feet
- Dimensions: 12X12
Bedroom 2
- Features: Flooring (Carpet)
- Level: Main
- Area: 120 Square Feet
- Dimensions: 10X12
Bedroom 3
- Features: Flooring (Carpet)
- Level: Main
- Area: 110 Square Feet
- Dimensions: 10X11
Kitchen
- Features: Kitchen (Eating Area-Table Space, SolidSurfaceCounter, Updated Kitchen), Flooring (Wood Laminate)
- Level: Main
- Area: 208 Square Feet
- Dimensions: 13X16
Laundry
- Features: Flooring (Wood Laminate)
- Level: Main
- Area: 65 Square Feet
- Dimensions: 5X13
Living room
- Features: Flooring (Wood Laminate)
- Level: Main
- Area: 234 Square Feet
- Dimensions: 13X18
Heating
- Natural Gas, Forced Air
Cooling
- Central Air
Appliances
- Included: Range, Dishwasher, Refrigerator, Washer, Dryer, Microwave
- Laundry: Main Level
Features
- 1st Floor Bedroom, 1st Floor Full Bath
- Flooring: Laminate, Carpet
- Basement: Crawl Space
Interior area
- Total structure area: 0
- Total interior livable area: 1,247 sqft
Property
Parking
- Total spaces: 2
- Parking features: Concrete, Garage Door Opener, On Site, Garage Owned, Attached, Garage
- Attached garage spaces: 2
- Has uncovered spaces: Yes
Accessibility
- Accessibility features: No Disability Access
Features
- Stories: 1
- Patio & porch: Patio
- Exterior features: Fire Pit
- Fencing: Fenced
Lot
- Size: 10,018 sqft
- Dimensions: 85.03X122.25X85X121.2
- Features: Corner Lot
Details
- Parcel number: 17091740602300
- Zoning: SINGL
- Special conditions: None
- Other equipment: Ceiling Fan(s), Sump Pump
Construction
Type & style
- Home type: SingleFamily
- Architectural style: Ranch
- Property subtype: Single Family Residence
Materials
- Brick
Condition
- New construction: No
- Year built: 1973
Utilities & green energy
- Sewer: Public Sewer
- Water: Public
Community & neighborhood
Location
- Region: Bourbonnais
- Subdivision: Northfield
HOA & financial
HOA
- Services included: None
Other
Other facts
- Listing terms: Conventional
- Ownership: Fee Simple
Price history
| Date | Event | Price |
|---|---|---|
| 3/28/2025 | Sold | $232,500$186/sqft |
Source: | ||
| 2/24/2025 | Contingent | $232,500$186/sqft |
Source: | ||
| 2/20/2025 | Listed for sale | $232,500+102.2%$186/sqft |
Source: | ||
| 2/17/2017 | Sold | $115,000-12.2%$92/sqft |
Source: Public Record Report a problem | ||
| 11/22/2006 | Sold | $131,000$105/sqft |
Source: Public Record Report a problem | ||
Public tax history
| Year | Property taxes | Tax assessment |
|---|---|---|
| 2024 | $4,135 +9.8% | $55,931 +8% |
| 2023 | $3,767 +0.1% | $51,788 +3.8% |
| 2022 | $3,765 +11.2% | $49,916 +10.3% |
Find assessor info on the county website
Neighborhood: 60914
Nearby schools
GreatSchools rating
- 7/10Shabbona Elementary SchoolGrades: K-3Distance: 0.7 mi
- 4/10Bourbonnais Upper Grade CenterGrades: 7-8Distance: 0.7 mi
- 6/10Bradley-Bourbonnais Community High SchoolGrades: 9-12Distance: 1.2 mi
Schools provided by the listing agent
- District: 307
Source: MRED as distributed by MLS GRID. This data may not be complete. We recommend contacting the local school district to confirm school assignments for this home.
Get a cash offer in 3 minutes
Find out how much your home could sell for in as little as 3 minutes with a no-obligation cash offer.
Estimated market value
$232,600
