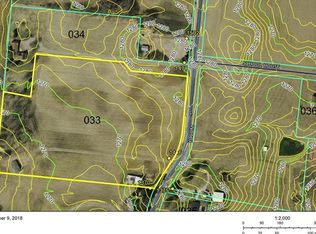Closed
$285,000
1277 Yocom Rd, Cable, OH 43009
3beds
1,876sqft
Single Family Residence
Built in 1989
1.1 Acres Lot
$286,700 Zestimate®
$152/sqft
$1,876 Estimated rent
Home value
$286,700
Estimated sales range
Not available
$1,876/mo
Zestimate® history
Loading...
Owner options
Explore your selling options
What's special
Set on 1.1 acres of gently rolling countryside, this ranch-style home offers peaceful views and open space in every direction. Surrounded by farmland and sky, the setting invites a sense of calm and connection to nature. With 3 bedrooms, 2 full bathrooms, and 1,876 square feet of living space, the home has been thoughtfully updated while maintaining a warm, inviting feel. Inside, luxury vinyl flooring runs throughout the main living areas, offering both durability and style. Natural light fills the space through newer windows, creating a bright and comfortable atmosphere. The kitchen is designed for both function and flow, with a layout that connects easily to dining and living areas. The range, refrigerator, dishwasher, and microwave are included, making it easy to settle in from day one. Many major updates have been completed within the past five years, including new siding, windows, furnace, ductwork, gutters, a water heater, water softener, and pressure tank. These improvements add value and ease for the new owner. Outdoors, there's plenty of room to enjoy the surrounding landscape whether you're gardening, relaxing, or simply watching the seasons shift across the farmland. The wide-open yard invites creativity, play, or peaceful reflection.
Tucked into a rural setting but offering the benefits of modern updates, this home blends simplicity and comfort. It's ready for someone to make it their own and enjoy all the space and serenity it has to offer.
Zillow last checked: 9 hours ago
Listing updated: August 08, 2025 at 05:46am
Listed by:
V. Patrick Hamilton 937-652-1100,
RE/MAX Alliance Realty
Bought with:
JOHN DOE (NON-WRIST MEMBER)
WR
Source: WRIST,MLS#: 1038925
Facts & features
Interior
Bedrooms & bathrooms
- Bedrooms: 3
- Bathrooms: 2
- Full bathrooms: 2
Bedroom 1
- Level: First
- Area: 168 Square Feet
- Dimensions: 12.00 x 14.00
Bedroom 2
- Level: First
- Area: 117 Square Feet
- Dimensions: 9.00 x 13.00
Bedroom 3
- Level: First
- Area: 117 Square Feet
- Dimensions: 9.00 x 13.00
Dining room
- Level: First
- Area: 130 Square Feet
- Dimensions: 10.00 x 13.00
Kitchen
- Level: First
- Area: 130 Square Feet
- Dimensions: 10.00 x 13.00
Living room
- Level: First
- Area: 252 Square Feet
- Dimensions: 12.00 x 21.00
Other
- Level: First
- Area: 552 Square Feet
- Dimensions: 23.00 x 24.00
Utility room
- Level: First
- Area: 60 Square Feet
- Dimensions: 5.00 x 12.00
Heating
- Forced Air, Propane
Cooling
- Central Air
Appliances
- Included: Dishwasher, Microwave, Range, Refrigerator
Features
- Basement: Crawl Space
- Has fireplace: No
Interior area
- Total structure area: 1,876
- Total interior livable area: 1,876 sqft
Property
Features
- Levels: One
- Stories: 1
Lot
- Size: 1.10 Acres
- Features: Residential Lot
Details
- Additional structures: Shed(s)
- Parcel number: L431200490003702
Construction
Type & style
- Home type: SingleFamily
- Property subtype: Single Family Residence
Materials
- Vinyl Siding
Condition
- Year built: 1989
Utilities & green energy
- Sewer: Septic Tank
- Water: Well
Community & neighborhood
Location
- Region: Cable
Other
Other facts
- Listing terms: Cash,Conventional
Price history
| Date | Event | Price |
|---|---|---|
| 8/7/2025 | Sold | $285,000+1.8%$152/sqft |
Source: | ||
| 6/2/2025 | Pending sale | $279,900$149/sqft |
Source: DABR MLS #935177 Report a problem | ||
| 6/1/2025 | Contingent | $279,900$149/sqft |
Source: | ||
| 5/28/2025 | Listed for sale | $279,900+133.3%$149/sqft |
Source: | ||
| 1/31/2018 | Sold | $120,000+0.1%$64/sqft |
Source: Public Record Report a problem | ||
Public tax history
| Year | Property taxes | Tax assessment |
|---|---|---|
| 2024 | $2,341 -0.1% | $60,240 |
| 2023 | $2,344 +0.2% | $60,240 |
| 2022 | $2,340 +15.6% | $60,240 +25% |
Find assessor info on the county website
Neighborhood: 43009
Nearby schools
GreatSchools rating
- 6/10Triad Elementary SchoolGrades: PK-4Distance: 2.7 mi
- 5/10Triad Middle SchoolGrades: 5-8Distance: 2.7 mi
- 4/10Triad High SchoolGrades: 9-12Distance: 2.7 mi
Get pre-qualified for a loan
At Zillow Home Loans, we can pre-qualify you in as little as 5 minutes with no impact to your credit score.An equal housing lender. NMLS #10287.
