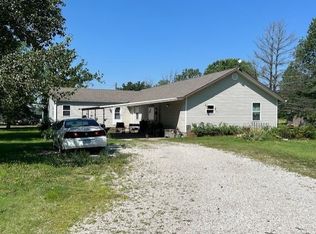Sold
Price Unknown
1278 24500th Rd, Parsons, KS 67357
3beds
1,484sqft
Single Family Residence
Built in 1962
4.6 Acres Lot
$149,500 Zestimate®
$--/sqft
$1,065 Estimated rent
Home value
$149,500
Estimated sales range
Not available
$1,065/mo
Zestimate® history
Loading...
Owner options
Explore your selling options
What's special
NEW UPDATES including all new Shaw carpet and interior painting in progress on this Great ranch on almost 5 acres at the edge of town. 3 nice sized bedrooms, could easily be converted back to 4 bedrooms or have an ensuite bath and walk in closet for the primary bedroom added. There is a spacious living room, a beautifully updated bathroom, eat in kitchen and a large laundry / mud room. The attached 2 car garage makes this home complete. The house has maintenance free siding and there is a concrete patio to enjoy with plenty of room to roam on the land, would make a great site for animals or an outbuilding. Paved roads all the way to the driveway. NOTE: Seller will fence lagoon prior to close of sale
Zillow last checked: 8 hours ago
Listing updated: July 30, 2025 at 03:24pm
Listing Provided by:
Jennifer Ray 913-208-3500,
Platinum Realty LLC
Bought with:
Kristina Fulk
L2 Realty, Inc.
Source: Heartland MLS as distributed by MLS GRID,MLS#: 2506503
Facts & features
Interior
Bedrooms & bathrooms
- Bedrooms: 3
- Bathrooms: 1
- Full bathrooms: 1
Bedroom 1
- Features: All Carpet, Ceiling Fan(s)
- Level: Main
- Dimensions: 12 x 21
Bedroom 2
- Features: All Carpet, Ceiling Fan(s)
- Level: Main
- Dimensions: 10 x 11
Bedroom 3
- Features: All Carpet, Ceiling Fan(s)
- Level: Main
- Dimensions: 10 x 9
Bathroom 1
- Features: Ceramic Tiles, Shower Only
Kitchen
- Features: Ceiling Fan(s)
- Level: Main
- Dimensions: 19 x 14
Laundry
- Features: Luxury Vinyl
- Level: Main
- Dimensions: 10 x 10
Living room
- Features: All Carpet, All Drapes/Curtains, Ceiling Fan(s)
- Level: Main
- Dimensions: 15 x 27
Heating
- Natural Gas
Cooling
- Electric
Appliances
- Included: Dryer, Refrigerator, Built-In Electric Oven, Washer
- Laundry: Off The Kitchen
Features
- Ceiling Fan(s)
- Flooring: Carpet, Laminate, Tile
- Windows: Window Coverings, Storm Window(s) - Partial
- Basement: Crawl Space
- Has fireplace: No
Interior area
- Total structure area: 1,484
- Total interior livable area: 1,484 sqft
- Finished area above ground: 1,484
Property
Parking
- Total spaces: 2
- Parking features: Attached, Garage Faces Front
- Attached garage spaces: 2
Features
- Patio & porch: Patio
Lot
- Size: 4.60 Acres
- Features: Acreage
Details
- Additional structures: Shed(s)
- Parcel number: 0351504001010.000
Construction
Type & style
- Home type: SingleFamily
- Architectural style: Traditional
- Property subtype: Single Family Residence
Materials
- Frame
- Roof: Composition
Condition
- Year built: 1962
Utilities & green energy
- Sewer: Lagoon, Septic Tank
- Water: Rural
Community & neighborhood
Location
- Region: Parsons
- Subdivision: None
Other
Other facts
- Listing terms: Cash,Conventional,FHA,VA Loan
- Ownership: Private
- Road surface type: Paved
Price history
| Date | Event | Price |
|---|---|---|
| 7/29/2025 | Sold | -- |
Source: | ||
| 7/18/2025 | Pending sale | $149,900$101/sqft |
Source: | ||
| 7/8/2025 | Contingent | $149,900$101/sqft |
Source: | ||
| 4/24/2025 | Price change | $149,900-9.2%$101/sqft |
Source: | ||
| 4/1/2025 | Price change | $165,000-5.7%$111/sqft |
Source: | ||
Public tax history
| Year | Property taxes | Tax assessment |
|---|---|---|
| 2025 | -- | $15,951 +70.5% |
| 2024 | -- | $9,356 +5.1% |
| 2023 | -- | $8,901 +5.1% |
Find assessor info on the county website
Neighborhood: 67357
Nearby schools
GreatSchools rating
- 5/10Meadowview Elementary SchoolGrades: PK-8Distance: 3.5 mi
- 7/10Labette County High SchoolGrades: 9-12Distance: 10.6 mi
