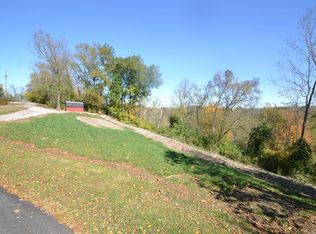Sold for $440,000
$440,000
1278 Doe Point Rd, Georgetown, OH 45121
2beds
1,878sqft
Single Family Residence
Built in 1973
11.97 Acres Lot
$440,600 Zestimate®
$234/sqft
$1,478 Estimated rent
Home value
$440,600
$401,000 - $485,000
$1,478/mo
Zestimate® history
Loading...
Owner options
Explore your selling options
What's special
Unobstructed Ohio River Views! This fully renovated 2-bedroom, 2-bath home offers over 1,800 sq ft of stylish, light-filled living space on 11+ picturesque acres. Enjoy panoramic views of the Ohio River and Augusta from your private balcony. The open-concept layout features modern finishes and abundant natural light throughout. Perfect as a full-time residence, weekend retreat, or short-term rental. Includes a 30x40 pole barnideal for a workshop or toy storage. Located in RULH LSD with convenient access to US 52. A one-of-a-kind property you won't want to miss!
Zillow last checked: 8 hours ago
Listing updated: August 21, 2025 at 12:30pm
Listed by:
Ragan McKinney 937-444-7355,
Ragan McKinney Real Estate 937-444-7355
Bought with:
Marisa Murrow, 2015000599
Keller Williams Community Part
Source: Cincy MLS,MLS#: 1840812 Originating MLS: Cincinnati Area Multiple Listing Service
Originating MLS: Cincinnati Area Multiple Listing Service

Facts & features
Interior
Bedrooms & bathrooms
- Bedrooms: 2
- Bathrooms: 2
- Full bathrooms: 2
Primary bedroom
- Features: Bath Adjoins, Walk-In Closet(s), Wood Floor
- Level: First
- Area: 264
- Dimensions: 24 x 11
Bedroom 2
- Level: First
- Area: 165
- Dimensions: 11 x 15
Bedroom 3
- Area: 0
- Dimensions: 0 x 0
Bedroom 4
- Area: 0
- Dimensions: 0 x 0
Bedroom 5
- Area: 0
- Dimensions: 0 x 0
Primary bathroom
- Features: Shower, Tile Floor, Double Vanity
Bathroom 1
- Features: Full
- Level: First
Bathroom 2
- Features: Full
- Level: First
Dining room
- Features: Wood Floor
- Level: First
- Area: 165
- Dimensions: 11 x 15
Family room
- Features: Wood Floor
- Area: 418
- Dimensions: 22 x 19
Kitchen
- Features: Pantry, Counter Bar, Eat-in Kitchen, Kitchen Island, Wood Cabinets, Wood Floor
- Area: 144
- Dimensions: 12 x 12
Living room
- Features: Walkout, Wood Floor
- Area: 323
- Dimensions: 19 x 17
Office
- Area: 0
- Dimensions: 0 x 0
Heating
- Electric, Heat Pump
Cooling
- Ceiling Fan(s), Central Air
Appliances
- Included: Dishwasher, Dryer, Microwave, Oven/Range, Refrigerator, Washer, Electric Water Heater
Features
- High Ceilings, Ceiling Fan(s)
- Windows: Double Hung, Vinyl, Insulated Windows
- Basement: Crawl Space
Interior area
- Total structure area: 1,878
- Total interior livable area: 1,878 sqft
Property
Parking
- Total spaces: 3
- Parking features: Driveway
- Garage spaces: 3
- Has uncovered spaces: Yes
Features
- Levels: One
- Stories: 1
- Patio & porch: Porch
- Exterior features: Balcony
- Has view: Yes
- View description: River, Trees/Woods
- Has water view: Yes
- Water view: River
- Waterfront features: River
Lot
- Size: 11.97 Acres
- Dimensions: 11.97 Acres
- Features: Flag Lot, 10 to 19 Acres
- Topography: Cleared
- Residential vegetation: Partially Wooded
Details
- Additional structures: Barn(s), Pole Barn, Workshop
- Parcel number: 200404120000
- Zoning description: Residential
Construction
Type & style
- Home type: SingleFamily
- Architectural style: Traditional
- Property subtype: Single Family Residence
Materials
- Vinyl Siding
- Foundation: Concrete Perimeter
- Roof: Metal
Condition
- New construction: No
- Year built: 1973
Utilities & green energy
- Gas: None
- Sewer: Septic Tank
- Water: Public
Community & neighborhood
Location
- Region: Georgetown
HOA & financial
HOA
- Has HOA: No
Other
Other facts
- Listing terms: No Special Financing,Cash
- Road surface type: Paved
Price history
| Date | Event | Price |
|---|---|---|
| 8/15/2025 | Sold | $440,000+3.1%$234/sqft |
Source: | ||
| 7/17/2025 | Pending sale | $426,900$227/sqft |
Source: | ||
| 7/8/2025 | Price change | $426,900-5%$227/sqft |
Source: | ||
| 6/2/2025 | Price change | $449,500-5.4%$239/sqft |
Source: | ||
| 5/17/2025 | Listed for sale | $475,000+93.9%$253/sqft |
Source: | ||
Public tax history
| Year | Property taxes | Tax assessment |
|---|---|---|
| 2024 | $3,046 +21.1% | $97,930 +36.7% |
| 2023 | $2,515 0% | $71,630 |
| 2022 | $2,515 +9.2% | $71,630 |
Find assessor info on the county website
Neighborhood: 45121
Nearby schools
GreatSchools rating
- 5/10Ripley Union Lewis Huntington Elementary SchoolGrades: K-4Distance: 10 mi
- 4/10Ripley Union Lewis Huntington Middle SchoolGrades: 5-8Distance: 14.9 mi
- 5/10Ripley-Union-Lewis-Huntington High SchoolGrades: 9-12Distance: 10.6 mi
Get pre-qualified for a loan
At Zillow Home Loans, we can pre-qualify you in as little as 5 minutes with no impact to your credit score.An equal housing lender. NMLS #10287.
