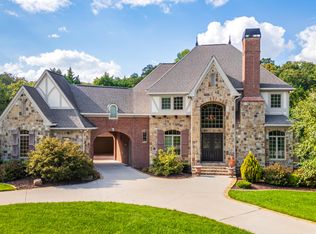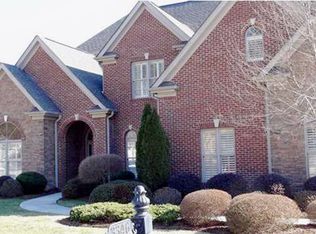Sold for $1,045,000
$1,045,000
1278 Enclave Rd, Chattanooga, TN 37415
4beds
4,007sqft
Single Family Residence
Built in 2005
0.41 Acres Lot
$1,056,400 Zestimate®
$261/sqft
$4,089 Estimated rent
Home value
$1,056,400
$972,000 - $1.15M
$4,089/mo
Zestimate® history
Loading...
Owner options
Explore your selling options
What's special
Nestled in the serene and sought-after idyllic, amenity filled community of The Enclave at Riverview, developed along the banks of the Tennessee River, this classic full brick with stone detail home offers all the quality and detailed construction synonymous with the great family homes of The Enclave. The home offers a seamless open flow from entry to end, both inside and out, where casual, comfortable living is available while convenient to everything Riverview, the North Shore and downtown. With four generously appointed bedrooms, three and one half baths and three full size, separate garage bays, there is plenty of vehicle storage as well as room for all of the the kid and the adult toys. It really is the quintessential family haven. Offering a thoughtfully designed floor plan that facilitates a seamless transition from the two story entryway leading to a spacious family room with stacked stone gas fireplace that meticously opens to an expansive kitchen drenched in natural light completely surrounded by windows from breakfast area to its charming keeping room. And, you easily expand the living and dining areas as they gracefully open onto a private patio with pergola overhead. This outdoor oasis, framed by mature trees and lush landscaping, provides a serene, private backdrop for both formal gatherings and relaxed moments. A completely level fenced yard provides the ideal environment for children, pets and gardening. The Enclave is a truly special place offering exclusive access to a community pool, tennis courts, and a clubhouse all while enjoying the rare advantage of urban proximity while maintaining a tranquil retreat. Just minutes from downtown Chattanooga, the Chattanooga airport, local dining and boutique shopping and esteemed public and private schools, this is a singular opportunity to capture homeownership in an Enclave at Riverview Home. No Place Like It!
Zillow last checked: 8 hours ago
Listing updated: October 22, 2024 at 05:53am
Listed by:
Linda Brock 423-364-4663,
Real Estate Partners Chattanooga LLC
Bought with:
Mac Hibbett, 321037
Crye-Leike, REALTORS
Source: Greater Chattanooga Realtors,MLS#: 1397837
Facts & features
Interior
Bedrooms & bathrooms
- Bedrooms: 4
- Bathrooms: 4
- Full bathrooms: 3
- 1/2 bathrooms: 1
Primary bedroom
- Level: First
Bedroom
- Level: Second
Bedroom
- Level: Second
Bedroom
- Level: Second
Bathroom
- Description: Full Bathroom
- Level: First
Bathroom
- Description: Bathroom Half
- Level: First
Bathroom
- Description: Full Bathroom
- Level: Second
Bathroom
- Description: Full Bathroom
- Level: Second
Bonus room
- Level: Second
Den
- Level: First
Dining room
- Level: First
Laundry
- Level: First
Laundry
- Level: Second
Living room
- Level: First
Other
- Description: Foyer: Level: First
Other
- Description: Breakfast Room: Level: First
Heating
- Central, Natural Gas
Cooling
- Central Air, Electric, Multi Units
Appliances
- Included: Down Draft, Disposal, Double Oven, Dishwasher, Electric Range, Gas Water Heater, Humidifier, Microwave, Wall Oven
- Laundry: Electric Dryer Hookup, Gas Dryer Hookup, Laundry Room, Washer Hookup
Features
- Central Vacuum, Double Vanity, Entrance Foyer, Eat-in Kitchen, Granite Counters, High Ceilings, Pantry, Primary Downstairs, Walk-In Closet(s), Tub/shower Combo, En Suite, Separate Dining Room, Split Bedrooms, Whirlpool Tub, Connected Shared Bathroom
- Flooring: Carpet, Hardwood, Tile
- Windows: Insulated Windows, Wood Frames
- Basement: Crawl Space
- Number of fireplaces: 1
- Fireplace features: Family Room, Gas Log
Interior area
- Total structure area: 4,007
- Total interior livable area: 4,007 sqft
- Finished area above ground: 4,007
- Finished area below ground: 0
Property
Parking
- Total spaces: 3
- Parking features: Garage, Garage Door Opener, Off Street, Garage Faces Side, Kitchen Level
- Attached garage spaces: 3
Features
- Levels: Two
- Patio & porch: Covered, Deck, Patio, Porch, Porch - Covered
- Exterior features: None
- Pool features: Community
- Spa features: None
- Fencing: Back Yard,Fenced
Lot
- Size: 0.41 Acres
- Dimensions: 120.0 x 150.0
- Features: Level, Many Trees, Sprinklers In Front, Sprinklers In Rear, Split Possible
Details
- Additional structures: Pergola
- Parcel number: 118o E 003
- Special conditions: Standard
Construction
Type & style
- Home type: SingleFamily
- Property subtype: Single Family Residence
Materials
- Brick, Stone
- Foundation: Block
- Roof: Shingle
Condition
- New construction: No
- Year built: 2005
Utilities & green energy
- Sewer: Public Sewer
- Water: Public
- Utilities for property: Cable Connected, Electricity Connected, Natural Gas Connected, Phone Connected, Sewer Connected, Underground Utilities, Water Connected
Community & neighborhood
Security
- Security features: Smoke Detector(s), Security System
Community
- Community features: Clubhouse, Sidewalks, Tennis Court(s)
Location
- Region: Chattanooga
- Subdivision: The Enclave At Riverview
HOA & financial
HOA
- Has HOA: Yes
- HOA fee: $1,100 annually
- Amenities included: Clubhouse, Pool, Tennis Court(s)
Other
Other facts
- Listing terms: Cash,Conventional,VA Loan
Price history
| Date | Event | Price |
|---|---|---|
| 10/21/2024 | Sold | $1,045,000-9.1%$261/sqft |
Source: Greater Chattanooga Realtors #1397837 Report a problem | ||
| 10/2/2024 | Contingent | $1,150,000$287/sqft |
Source: Greater Chattanooga Realtors #1397837 Report a problem | ||
| 8/20/2024 | Listed for sale | $1,150,000-6.1%$287/sqft |
Source: Greater Chattanooga Realtors #1397837 Report a problem | ||
| 7/23/2024 | Listing removed | -- |
Source: | ||
| 6/1/2024 | Price change | $1,225,000-5.8%$306/sqft |
Source: Greater Chattanooga Realtors #1391318 Report a problem | ||
Public tax history
| Year | Property taxes | Tax assessment |
|---|---|---|
| 2024 | $5,054 | $225,900 |
| 2023 | $5,054 | $225,900 |
| 2022 | $5,054 | $225,900 |
Find assessor info on the county website
Neighborhood: 37415
Nearby schools
GreatSchools rating
- 5/10Rivermont Elementary SchoolGrades: PK-5Distance: 0.5 mi
- 5/10Red Bank Middle SchoolGrades: 6-8Distance: 2.5 mi
- 5/10Red Bank High SchoolGrades: 9-12Distance: 2.6 mi
Schools provided by the listing agent
- Elementary: Rivermont Elementary
- Middle: Red Bank Middle
- High: Red Bank High School
Source: Greater Chattanooga Realtors. This data may not be complete. We recommend contacting the local school district to confirm school assignments for this home.
Get a cash offer in 3 minutes
Find out how much your home could sell for in as little as 3 minutes with a no-obligation cash offer.
Estimated market value$1,056,400
Get a cash offer in 3 minutes
Find out how much your home could sell for in as little as 3 minutes with a no-obligation cash offer.
Estimated market value
$1,056,400

