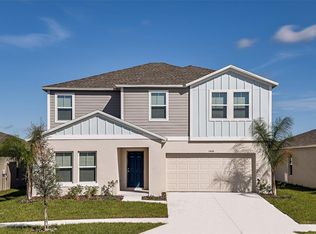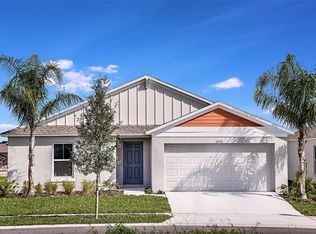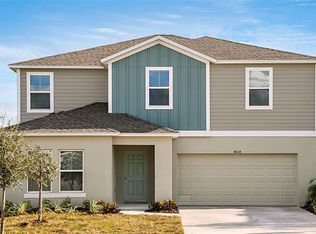Sold for $465,995
$465,995
12780 Halter Steer Rd, Lithia, FL 33547
5beds
2,420sqft
Single Family Residence
Built in 2024
6,120 Square Feet Lot
$454,300 Zestimate®
$193/sqft
$3,648 Estimated rent
Home value
$454,300
$432,000 - $477,000
$3,648/mo
Zestimate® history
Loading...
Owner options
Explore your selling options
What's special
Brand-new Casa Fresca home, ready March-May 2024! The Lucia is a 5-bedroom home that features a private downstairs guest suite, an upstairs recreation space, and a spacious master walk-in-closet. Included with your home are quartz countertops throughout the home, stainless-steel GE appliances, including Refrigerator and Washer/Dryer, dual vanity master bath, convenient upstairs laundry room, and a 2-car garage. Enjoy this elegant Interior Design where traditional meets cozy. Timeless pairing of wht. cabinets and a neutral-toned quartz countertops meets an earthy wood-look flooring. Close to everyday conveniences and top-rated schools. Stay close to what’s important to you at Hawkstone, a Lithia master-planned community. Located just south of FishHawk Boulevard, residents are minutes away from US-301, I-75, and top-rated schools. At Hawkstone, residents are surrounded by beautiful pond and wetland views and will be a stone’s throw away from the community amenities. Discover how you can call Hawkstone home today! Images shown are for illustrative purposes only and may differ from actual home. Completion date subject to change.
Zillow last checked: 10 hours ago
Listing updated: March 25, 2024 at 11:26am
Listing Provided by:
Taylor Giese 813-830-3601,
CASA FRESCA REALTY 813-343-4383
Bought with:
Vidyadhari Mettu, 3437382
STAR BAY REALTY CORP.
Source: Stellar MLS,MLS#: T3491038 Originating MLS: Tampa
Originating MLS: Tampa

Facts & features
Interior
Bedrooms & bathrooms
- Bedrooms: 5
- Bathrooms: 3
- Full bathrooms: 3
Primary bedroom
- Features: Walk-In Closet(s)
- Level: Second
- Dimensions: 14x15
Great room
- Level: First
- Dimensions: 16x15
Kitchen
- Level: First
- Dimensions: 10x11
Heating
- Central
Cooling
- Central Air
Appliances
- Included: Dishwasher, Disposal, Dryer, Microwave, Range, Refrigerator, Washer
Features
- Open Floorplan, Stone Counters, Walk-In Closet(s)
- Flooring: Carpet, Vinyl
- Windows: Hurricane Shutters
- Has fireplace: No
Interior area
- Total structure area: 2,881
- Total interior livable area: 2,420 sqft
Property
Parking
- Total spaces: 2
- Parking features: Garage - Attached
- Attached garage spaces: 2
- Details: Garage Dimensions: 19x20
Features
- Levels: Two
- Stories: 2
Lot
- Size: 6,120 sqft
Details
- Parcel number: U053121C8X00002300029.0
- Zoning: RESI
- Special conditions: None
Construction
Type & style
- Home type: SingleFamily
- Property subtype: Single Family Residence
Materials
- Block, Stucco
- Foundation: Slab
- Roof: Shingle
Condition
- Completed
- New construction: Yes
- Year built: 2024
Details
- Builder model: Lucia
- Builder name: Casa Fresca Homes
Utilities & green energy
- Sewer: Public Sewer
- Water: Public
- Utilities for property: Natural Gas Available
Community & neighborhood
Community
- Community features: Park, Playground, Pool
Location
- Region: Lithia
- Subdivision: HAWKSTONE
HOA & financial
HOA
- Has HOA: Yes
- HOA fee: $12 monthly
- Association name: Rachel M Welborn
- Association phone: 813-533-2950
Other fees
- Pet fee: $0 monthly
Other financial information
- Total actual rent: 0
Other
Other facts
- Ownership: Fee Simple
- Road surface type: Asphalt
Price history
| Date | Event | Price |
|---|---|---|
| 7/20/2025 | Listing removed | $3,400$1/sqft |
Source: Zillow Rentals Report a problem | ||
| 5/30/2025 | Price change | $3,400-2.9%$1/sqft |
Source: Zillow Rentals Report a problem | ||
| 4/22/2025 | Listed for rent | $3,500$1/sqft |
Source: Zillow Rentals Report a problem | ||
| 6/1/2024 | Listing removed | -- |
Source: Zillow Rentals Report a problem | ||
| 5/8/2024 | Price change | $3,500-10.3%$1/sqft |
Source: Zillow Rentals Report a problem | ||
Public tax history
| Year | Property taxes | Tax assessment |
|---|---|---|
| 2024 | $5,038 +39.2% | $348,066 +562.9% |
| 2023 | $3,620 | $52,510 |
Find assessor info on the county website
Neighborhood: 33547
Nearby schools
GreatSchools rating
- 4/10Pinecrest Elementary SchoolGrades: PK-5Distance: 5.6 mi
- 6/10Barrington Middle SchoolGrades: 6-8Distance: 3.3 mi
- 8/10Newsome High SchoolGrades: 9-12Distance: 3.8 mi
Schools provided by the listing agent
- Elementary: Pinecrest-HB
- Middle: Barrington Middle
- High: Newsome-HB
Source: Stellar MLS. This data may not be complete. We recommend contacting the local school district to confirm school assignments for this home.
Get a cash offer in 3 minutes
Find out how much your home could sell for in as little as 3 minutes with a no-obligation cash offer.
Estimated market value$454,300
Get a cash offer in 3 minutes
Find out how much your home could sell for in as little as 3 minutes with a no-obligation cash offer.
Estimated market value
$454,300



