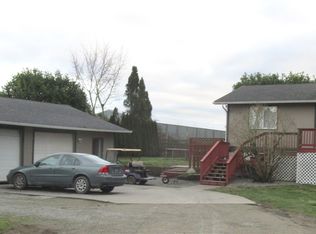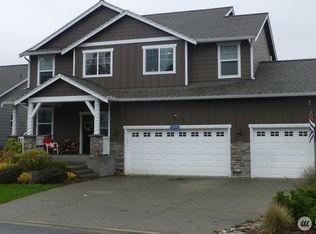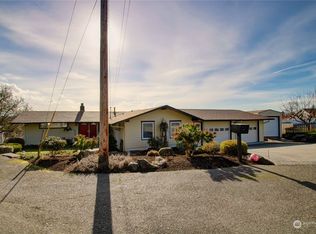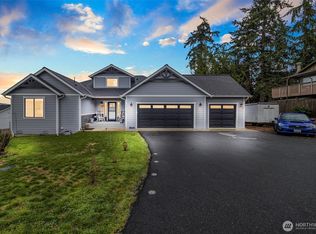Sold
Listed by:
Megan S. O'Bryan,
Windermere RE Skagit Valley,
Spencer Roozen,
Windermere RE Skagit Valley
Bought with: RE/MAX Gateway
$830,000
12788 Avon Allen Road, Burlington, WA 98233
3beds
2,899sqft
Single Family Residence
Built in 2015
0.6 Acres Lot
$850,500 Zestimate®
$286/sqft
$4,048 Estimated rent
Home value
$850,500
$748,000 - $970,000
$4,048/mo
Zestimate® history
Loading...
Owner options
Explore your selling options
What's special
With nearly 2900/sf, this spacious home offers 3 beds/2.5 baths, office, plus huge bonus room above garage, on a level .60 acre lot w/RV parking & garden space. Country living close to town. Hardwood floors, open living area w/stylish kitchen. Light-filled office (w/closet, could be a 4th bedroom). French doors lead to covered back deck (plumbed for gas), & private, level yard. Main floor primary suite w/walk-in closet, 5pc tile & granite bath w/heated floor. Guest wing on the other side of the house w/2 beds, full bath. The bonus room upstairs offers a ton of extra finished space, plus a 1/2 bath & storage room - enough to create 2 living areas or extra bedrooms. Garden shed. Attached garage w/insulated storage room.
Zillow last checked: 8 hours ago
Listing updated: January 11, 2025 at 04:02am
Listed by:
Megan S. O'Bryan,
Windermere RE Skagit Valley,
Spencer Roozen,
Windermere RE Skagit Valley
Bought with:
Rebeca Pozuelos, 23012837
RE/MAX Gateway
Source: NWMLS,MLS#: 2268666
Facts & features
Interior
Bedrooms & bathrooms
- Bedrooms: 3
- Bathrooms: 3
- Full bathrooms: 2
- 1/2 bathrooms: 1
- Main level bathrooms: 2
- Main level bedrooms: 3
Primary bedroom
- Level: Main
Bedroom
- Level: Main
Bedroom
- Level: Main
Bathroom full
- Level: Main
Bathroom full
- Level: Main
Other
- Level: Second
Bonus room
- Level: Second
Den office
- Level: Main
Entry hall
- Level: Main
Kitchen with eating space
- Level: Main
Living room
- Level: Main
Utility room
- Level: Main
Heating
- Fireplace(s), Forced Air
Cooling
- None
Appliances
- Included: Dishwasher(s), Dryer(s), Refrigerator(s), Stove(s)/Range(s), Washer(s), Water Heater: Natural gas, Water Heater Location: Garage
Features
- Bath Off Primary, Walk-In Pantry
- Flooring: Ceramic Tile, Hardwood, Carpet
- Doors: French Doors
- Windows: Double Pane/Storm Window
- Basement: None
- Number of fireplaces: 1
- Fireplace features: Gas, Main Level: 1, Fireplace
Interior area
- Total structure area: 2,899
- Total interior livable area: 2,899 sqft
Property
Parking
- Total spaces: 2
- Parking features: Driveway, Attached Garage, Off Street, RV Parking
- Attached garage spaces: 2
Features
- Entry location: Main
- Patio & porch: Bath Off Primary, Ceramic Tile, Double Pane/Storm Window, Fireplace, French Doors, Hardwood, Walk-In Closet(s), Walk-In Pantry, Wall to Wall Carpet, Water Heater
- Has view: Yes
- View description: Territorial
Lot
- Size: 0.60 Acres
- Features: Paved, Cable TV, Fenced-Partially, Gas Available, Outbuildings, Patio, RV Parking
- Topography: Level
- Residential vegetation: Fruit Trees, Garden Space
Details
- Parcel number: P102867
- Zoning description: Jurisdiction: County
- Special conditions: Standard
Construction
Type & style
- Home type: SingleFamily
- Property subtype: Single Family Residence
Materials
- Cement Planked, Wood Siding
- Foundation: Concrete Ribbon, See Remarks
- Roof: Composition
Condition
- Year built: 2015
Utilities & green energy
- Electric: Company: PSE
- Sewer: Sewer Connected, Company: City of Burlington
- Water: Public, Company: Skagit PUD
- Utilities for property: Cable
Community & neighborhood
Location
- Region: Burlington
- Subdivision: Country Club
Other
Other facts
- Listing terms: Cash Out,Conventional,VA Loan
- Cumulative days on market: 255 days
Price history
| Date | Event | Price |
|---|---|---|
| 12/11/2024 | Sold | $830,000-5.1%$286/sqft |
Source: | ||
| 11/22/2024 | Pending sale | $875,000$302/sqft |
Source: | ||
| 10/30/2024 | Contingent | $875,000$302/sqft |
Source: | ||
| 9/26/2024 | Price change | $875,000-1.6%$302/sqft |
Source: | ||
| 8/30/2024 | Price change | $889,000-1.1%$307/sqft |
Source: | ||
Public tax history
| Year | Property taxes | Tax assessment |
|---|---|---|
| 2024 | $7,730 +2.4% | $821,300 +4.5% |
| 2023 | $7,548 +5.5% | $785,800 +6.5% |
| 2022 | $7,153 | $738,000 +19.4% |
Find assessor info on the county website
Neighborhood: 98233
Nearby schools
GreatSchools rating
- 4/10West View Elementary SchoolGrades: K-6Distance: 2.3 mi
- 5/10Bay View Elementary SchoolGrades: K-8Distance: 2.4 mi
- 5/10Burlington Edison High SchoolGrades: 9-12Distance: 2.5 mi
Schools provided by the listing agent
- High: Burlington Edison Hi
Source: NWMLS. This data may not be complete. We recommend contacting the local school district to confirm school assignments for this home.
Get pre-qualified for a loan
At Zillow Home Loans, we can pre-qualify you in as little as 5 minutes with no impact to your credit score.An equal housing lender. NMLS #10287.



