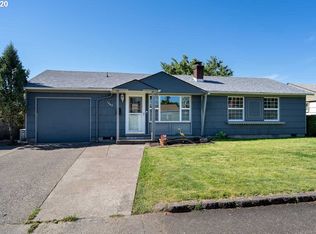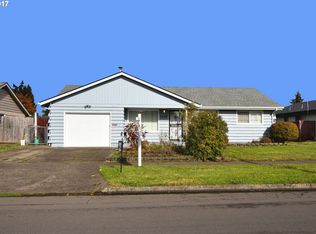Great home in a great location, centrally located in Springfield. New fence along one side, newer roof and remodeled bathroom. Shed is wired and stays with the property. Nice workshop located in the backyard. Large backyard area with covered deck, great for entertaining!
This property is off market, which means it's not currently listed for sale or rent on Zillow. This may be different from what's available on other websites or public sources.

