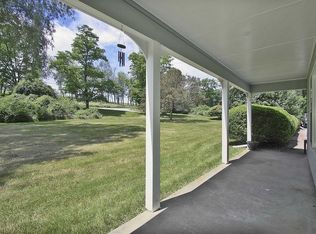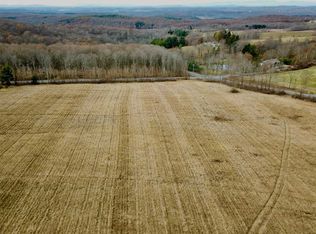Sold for $894,000 on 04/30/25
$894,000
128 Bangall Road, Millbrook, NY 12545
4beds
2,520sqft
Single Family Residence, Residential
Built in 1980
2.65 Acres Lot
$920,000 Zestimate®
$355/sqft
$5,609 Estimated rent
Home value
$920,000
$819,000 - $1.03M
$5,609/mo
Zestimate® history
Loading...
Owner options
Explore your selling options
What's special
Bangall Road is a beautiful location on the outskirts of the Village of Millbrook. It boasts grand homes on large parcels of land while being close enough to the conveniences of town, yet far enough to find tranquility and privacy in Millbrook’s countryside. The residence is comfortable and inviting and features an attractive floor plan with a lovely mix of room sizes throughout, creating elegant, yet comfortable living spaces. The main floor includes a spacious living room with fireplace, a formal dining room, a kitchen with dining area, a den/office, a mudroom, a laundry room, and a powder room. Sliding glass doors in the back of the house offer direct access to a stunning bluestone patio, perfect for outdoor entertaining. The second floor offers four bedrooms, including a primary suite, and a full bathroom off the hallway. A second staircase leads to a large family room above the attached two-car garage. The basement level provides ample room for storage. Additionally, there is a detached two-car garage with a walk-up second floor, ideal space to convert to an office, studio, home gym or additional playroom. The 2.65 acres features a sweeping level lawn, bordered by woods, and many beautiful plantings that frame the home. This property is in the heart of Millbrook Hunt Country. Whether you dream of living in Millbrook full-time or looking for a place to enjoy the peace and quiet of the country on weekends, this Hudson Valley property has it all.
Zillow last checked: 8 hours ago
Listing updated: April 30, 2025 at 08:50am
Listed by:
Susan Whalen 845-489-3986,
George T Whalen Real Estate 845-677-5076
Bought with:
Susan Whalen, 40WH1014953
George T Whalen Real Estate
Source: OneKey® MLS,MLS#: 818777
Facts & features
Interior
Bedrooms & bathrooms
- Bedrooms: 4
- Bathrooms: 3
- Full bathrooms: 2
- 1/2 bathrooms: 1
Heating
- Forced Air, Oil
Cooling
- Central Air
Appliances
- Included: Dishwasher, Dryer, Refrigerator, Washer
- Laundry: Laundry Room
Features
- Eat-in Kitchen, Entrance Foyer, Formal Dining, Kitchen Island, Primary Bathroom, Storage
- Flooring: Other, Wood
- Windows: Wall of Windows
- Basement: Bilco Door(s),Full,Storage Space,Unfinished
- Attic: None
- Number of fireplaces: 1
- Fireplace features: Living Room
Interior area
- Total structure area: 2,520
- Total interior livable area: 2,520 sqft
Property
Parking
- Total spaces: 4
- Parking features: Attached, Detached, Driveway, Garage, Private, Storage
- Garage spaces: 4
- Has uncovered spaces: Yes
Features
- Patio & porch: Patio
Lot
- Size: 2.65 Acres
- Features: Back Yard, Front Yard, Landscaped, Level, Private
- Residential vegetation: Partially Wooded
Details
- Additional structures: Garage(s)
- Parcel number: 1358896865001406580000
- Special conditions: None
Construction
Type & style
- Home type: SingleFamily
- Architectural style: Colonial
- Property subtype: Single Family Residence, Residential
Materials
- Brick, Wood Siding
- Foundation: Block
Condition
- Year built: 1980
Utilities & green energy
- Sewer: Septic Tank
- Utilities for property: Trash Collection Private
Community & neighborhood
Location
- Region: Millbrook
Other
Other facts
- Listing agreement: Exclusive Right To Sell
Price history
| Date | Event | Price |
|---|---|---|
| 4/30/2025 | Sold | $894,000-0.1%$355/sqft |
Source: | ||
| 2/20/2025 | Pending sale | $895,000$355/sqft |
Source: | ||
| 1/30/2025 | Listed for sale | $895,000+62.7%$355/sqft |
Source: | ||
| 7/26/2011 | Sold | $550,000-4.3%$218/sqft |
Source: Public Record Report a problem | ||
| 4/18/2011 | Listing removed | $575,000$228/sqft |
Source: HOULIHAN LAWRENCE INC. #287765 Report a problem | ||
Public tax history
| Year | Property taxes | Tax assessment |
|---|---|---|
| 2024 | -- | $522,000 |
| 2023 | -- | $522,000 |
| 2022 | -- | $522,000 |
Find assessor info on the county website
Neighborhood: 12545
Nearby schools
GreatSchools rating
- 5/10Alden Place Elementary SchoolGrades: 3-5Distance: 1.5 mi
- 6/10Millbrook Middle SchoolGrades: 6-8Distance: 1.6 mi
- 8/10Millbrook High SchoolGrades: 9-12Distance: 1.7 mi
Schools provided by the listing agent
- Elementary: Elm Drive Elementary School
- Middle: Millbrook Middle School
- High: Millbrook High School
Source: OneKey® MLS. This data may not be complete. We recommend contacting the local school district to confirm school assignments for this home.
Sell for more on Zillow
Get a free Zillow Showcase℠ listing and you could sell for .
$920,000
2% more+ $18,400
With Zillow Showcase(estimated)
$938,400
