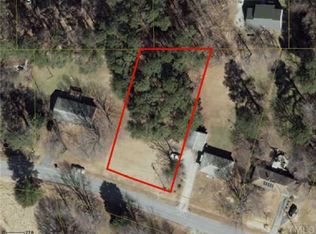Sold for $405,000
$405,000
128 Barclay Rd, Durham, NC 27712
3beds
1,432sqft
Single Family Residence, Residential
Built in 1961
1.07 Acres Lot
$397,100 Zestimate®
$283/sqft
$1,971 Estimated rent
Home value
$397,100
$373,000 - $425,000
$1,971/mo
Zestimate® history
Loading...
Owner options
Explore your selling options
What's special
This home is the TOTAL PACKAGE! One-level house, on over 1 acre with no restrictive covenants. ONLY MINUTES to DUKE, Downtown Durham, I-85 and home is MOVE-IN READY! Open, entertaining floor plan boasts gorgeous hardwood floors throughout and offers spacious living room, large, updated kitchen with stainless appliances/center work island and dining area off kitchen which has TONS of natural light. 3 bedrooms, 2 fully updated bathrooms and a covered breezeway for extra storage round out the interior features of this home. 2-car attached garage along with a large 40'x30' 2 car-detached garage offers so much flexibility and storage options. An over 700 sq ft workshop with electricity could be updated to a private office or used for additional storage - huge lean-to behind workshop. Amazing features include: tile backsplash, granite countertops, updated kitchen cabinets, updated light fixtures, updated bathroom flooring and shower tile, roof 2024, hot water heater 2024, new dishwasher 2025. Make this home yours today - it has the WOW FACTOR and is cute as a button!!
Zillow last checked: 8 hours ago
Listing updated: October 28, 2025 at 12:50am
Listed by:
Paula Walls 919-618-9768,
Coldwell Banker HPW,
Stacy Keatts 919-618-4425,
Coldwell Banker HPW
Bought with:
Deborah Wade, 289400
Coldwell Banker Advantage
Source: Doorify MLS,MLS#: 10081009
Facts & features
Interior
Bedrooms & bathrooms
- Bedrooms: 3
- Bathrooms: 2
- Full bathrooms: 2
Heating
- Forced Air, Heat Pump
Cooling
- Central Air, Heat Pump
Appliances
- Included: Dishwasher, Electric Range, Microwave, Refrigerator
- Laundry: Laundry Closet
Features
- Bathtub/Shower Combination, Ceiling Fan(s), Double Vanity, Granite Counters, Kitchen Island, Walk-In Closet(s), Walk-In Shower
- Flooring: Hardwood, Tile
- Has fireplace: No
Interior area
- Total structure area: 1,432
- Total interior livable area: 1,432 sqft
- Finished area above ground: 1,432
- Finished area below ground: 0
Property
Parking
- Total spaces: 4
- Parking features: Attached, Detached, Garage
- Attached garage spaces: 4
Features
- Levels: One
- Stories: 1
- Has view: Yes
Lot
- Size: 1.07 Acres
Details
- Additional structures: Second Garage, Workshop
- Parcel number: 082574066944
- Special conditions: Standard
Construction
Type & style
- Home type: SingleFamily
- Architectural style: Ranch
- Property subtype: Single Family Residence, Residential
Materials
- Brick
- Foundation: Other
- Roof: Shingle
Condition
- New construction: No
- Year built: 1961
Utilities & green energy
- Sewer: Septic Tank
- Water: Well
Community & neighborhood
Location
- Region: Durham
- Subdivision: Not in a Subdivision
Price history
| Date | Event | Price |
|---|---|---|
| 6/30/2025 | Sold | $405,000-2.3%$283/sqft |
Source: | ||
| 6/1/2025 | Pending sale | $414,500$289/sqft |
Source: | ||
| 5/23/2025 | Price change | $414,500-2.4%$289/sqft |
Source: | ||
| 4/30/2025 | Listed for sale | $424,500$296/sqft |
Source: | ||
| 3/19/2025 | Pending sale | $424,500$296/sqft |
Source: | ||
Public tax history
| Year | Property taxes | Tax assessment |
|---|---|---|
| 2025 | $2,598 +3.1% | $344,333 +45.2% |
| 2024 | $2,520 +6% | $237,075 |
| 2023 | $2,377 +18.4% | $237,075 |
Find assessor info on the county website
Neighborhood: Barclay to Sandlewood
Nearby schools
GreatSchools rating
- 3/10Eno Valley ElementaryGrades: PK-5Distance: 1 mi
- 7/10George L Carrington MiddleGrades: 6-8Distance: 1 mi
- 2/10Northern HighGrades: 9-12Distance: 0.3 mi
Schools provided by the listing agent
- Elementary: Durham - Little River
- Middle: Durham - Carrington
- High: Durham - Northern
Source: Doorify MLS. This data may not be complete. We recommend contacting the local school district to confirm school assignments for this home.
Get a cash offer in 3 minutes
Find out how much your home could sell for in as little as 3 minutes with a no-obligation cash offer.
Estimated market value$397,100
Get a cash offer in 3 minutes
Find out how much your home could sell for in as little as 3 minutes with a no-obligation cash offer.
Estimated market value
$397,100
