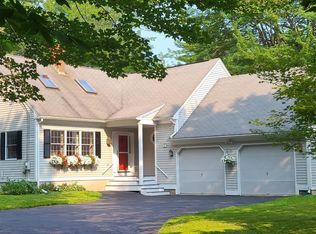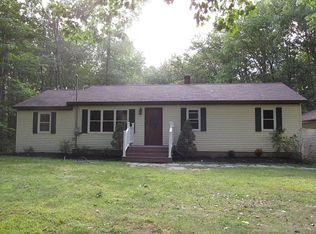Closed
$515,000
128 Bearce Road, Winthrop, ME 04364
4beds
1,912sqft
Single Family Residence
Built in 1987
1.51 Acres Lot
$526,800 Zestimate®
$269/sqft
$2,563 Estimated rent
Home value
$526,800
Estimated sales range
Not available
$2,563/mo
Zestimate® history
Loading...
Owner options
Explore your selling options
What's special
Welcome to 128 Bearce Road, a beautifully spacious and sun-drenched 4-bedroom, 2.5-bathroom oasis set on 1.5 serene and private acres. Constructed in 1987 and meticulously maintained, this enchanting property embodies the perfect harmony of tranquil country living while providing effortless access to local town conveniences. As you enter, you are greeted by over 1,900 square feet of warm and inviting living space. The main level boasts a bright, open-concept kitchen and dining area, ideal for gatherings and culinary creations. Large windows fill the space with natural light, creating a cheerful atmosphere throughout. Upstairs, you'll find four well-appointed bedrooms, including a luxurious primary suite that features an en suite full bath and an expansive walk-in closet, offering both comfort and convenience. The home is set back from the road and nestled among a picturesque canopy of mature trees, ensuring privacy and a secluded feel that enhances your everyday experience. Imagine unwinding on your spacious screened-in porch, where you can soak in the sounds of nature and the gentle breeze on warm summer days. The interior has been thoughtfully updated, showcasing a stunningly renovated kitchen, stylishly refreshed bathrooms, and a sleek epoxy-coated garage floor that adds a modern touch. Plus, essential systems such as heating and water filtration have also been upgraded for peace of mind. Don't wait any longer—this remarkable home may just be the perfect sanctuary you've been dreaming of!
Zillow last checked: 8 hours ago
Listing updated: August 27, 2025 at 09:51am
Listed by:
Realty of Maine
Bought with:
Locations Real Estate Group LLC
Realty of Maine
Source: Maine Listings,MLS#: 1628902
Facts & features
Interior
Bedrooms & bathrooms
- Bedrooms: 4
- Bathrooms: 3
- Full bathrooms: 2
- 1/2 bathrooms: 1
Bedroom 1
- Features: Full Bath, Walk-In Closet(s)
- Level: Second
- Area: 162.5 Square Feet
- Dimensions: 13 x 12.5
Bedroom 2
- Features: Closet
- Level: Second
- Area: 90 Square Feet
- Dimensions: 10 x 9
Bedroom 3
- Features: Closet
- Level: Second
- Area: 100 Square Feet
- Dimensions: 10 x 10
Bedroom 4
- Features: Closet
- Level: Second
- Area: 110 Square Feet
- Dimensions: 11 x 10
Dining room
- Features: Cathedral Ceiling(s), Dining Area, Formal, Informal
- Level: First
- Area: 249.75 Square Feet
- Dimensions: 18.5 x 13.5
Kitchen
- Features: Eat-in Kitchen
- Level: First
- Area: 280 Square Feet
- Dimensions: 20 x 14
Living room
- Features: Sunken/Raised
- Level: First
- Area: 356.5 Square Feet
- Dimensions: 23 x 15.5
Heating
- Baseboard, Hot Water
Cooling
- None
Appliances
- Included: Dishwasher, Dryer, Gas Range, Refrigerator, Washer
Features
- Bathtub, Shower, Walk-In Closet(s), Primary Bedroom w/Bath
- Flooring: Carpet, Tile, Wood
- Doors: Storm Door(s)
- Basement: Interior Entry,Partial,Unfinished
- Has fireplace: No
Interior area
- Total structure area: 1,912
- Total interior livable area: 1,912 sqft
- Finished area above ground: 1,912
- Finished area below ground: 0
Property
Parking
- Total spaces: 2
- Parking features: Paved, 5 - 10 Spaces, Garage Door Opener
- Attached garage spaces: 2
Accessibility
- Accessibility features: Level Entry
Features
- Has view: Yes
- View description: Trees/Woods
Lot
- Size: 1.51 Acres
- Features: Near Town, Neighborhood, Level, Open Lot, Landscaped, Wooded
Details
- Additional structures: Shed(s)
- Parcel number: WINPM008L046S009
- Zoning: Residential
- Other equipment: Internet Access Available
Construction
Type & style
- Home type: SingleFamily
- Architectural style: Contemporary
- Property subtype: Single Family Residence
Materials
- Wood Frame, Wood Siding
- Foundation: Slab
- Roof: Shingle
Condition
- Year built: 1987
Utilities & green energy
- Electric: Circuit Breakers
- Sewer: Private Sewer
- Water: Private
- Utilities for property: Utilities On
Green energy
- Energy efficient items: Ceiling Fans
Community & neighborhood
Location
- Region: Winthrop
Other
Other facts
- Road surface type: Paved
Price history
| Date | Event | Price |
|---|---|---|
| 8/27/2025 | Sold | $515,000+3.2%$269/sqft |
Source: | ||
| 8/12/2025 | Pending sale | $499,000$261/sqft |
Source: | ||
| 7/12/2025 | Contingent | $499,000$261/sqft |
Source: | ||
| 7/6/2025 | Listed for sale | $499,000$261/sqft |
Source: | ||
Public tax history
| Year | Property taxes | Tax assessment |
|---|---|---|
| 2024 | $4,421 +6.1% | $191,400 |
| 2023 | $4,167 | $191,400 |
| 2022 | $4,167 +5.9% | $191,400 |
Find assessor info on the county website
Neighborhood: 04364
Nearby schools
GreatSchools rating
- 6/10Winthrop Grade SchoolGrades: PK-5Distance: 2.2 mi
- 6/10Winthrop Middle SchoolGrades: 6-8Distance: 2.9 mi
- 6/10Winthrop High SchoolGrades: 9-12Distance: 3 mi

Get pre-qualified for a loan
At Zillow Home Loans, we can pre-qualify you in as little as 5 minutes with no impact to your credit score.An equal housing lender. NMLS #10287.

