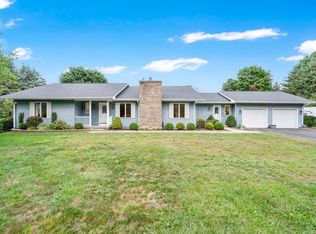Sold for $535,000
$535,000
128 Broad Brook Road, Enfield, CT 06082
4beds
2,976sqft
Single Family Residence
Built in 1984
1.19 Acres Lot
$573,600 Zestimate®
$180/sqft
$3,662 Estimated rent
Home value
$573,600
$516,000 - $637,000
$3,662/mo
Zestimate® history
Loading...
Owner options
Explore your selling options
What's special
Welcome to 128 Broad Brook Rd, where classic charm meets modern convenience! This spacious home features a beautifully updated kitchen with elegant oak cabinetry, modern backsplash, and brand-new stainless steel appliances (all replaced in 2023). Adjacent to the kitchen is a formal dining room with detailed wainscoting and a stunning chandelier-perfect for gatherings. The living room stands out with its floor-to-ceiling built-in bookcases and large windows that bring in plenty of natural light, creating a warm and inviting atmosphere. Additionally, the family room offers a cozy retreat with its beautiful brick fireplace and expansive windows, making it the ideal spot for relaxation. Upstairs, the home includes four bedrooms, with the primary suite featuring a walk-in closet and ensuite bathroom. The additional three bedrooms are bright, spacious, and offer plenty of room for comfortable living. Outside, the picturesque yard is lined with apple and cherry blossom trees that bloom in spring, while the backyard features vibrant maple trees in the fall. The fenced-in backyard includes an in-ground pool and a basketball court, perfect for entertaining and enjoying the warm months. With all major systems updated in 2023, including a new roof, furnace, central air, and water heater, this home is move-in ready. Located close to major highways, shopping, and dining, this home offers the perfect balance of beauty and convenience.
Zillow last checked: 8 hours ago
Listing updated: October 08, 2024 at 05:18pm
Listed by:
BROOKE TEAM AT EXP REALTY,
Will Chase 860-999-3951,
eXp Realty 866-828-3951
Bought with:
Michael H. Truong, RES.0794690
eXp Realty
Source: Smart MLS,MLS#: 24037050
Facts & features
Interior
Bedrooms & bathrooms
- Bedrooms: 4
- Bathrooms: 3
- Full bathrooms: 2
- 1/2 bathrooms: 1
Primary bedroom
- Level: Upper
- Area: 310.5 Square Feet
- Dimensions: 13.8 x 22.5
Bedroom
- Level: Upper
- Area: 223.44 Square Feet
- Dimensions: 13.3 x 16.8
Bedroom
- Level: Upper
- Area: 148.96 Square Feet
- Dimensions: 9.8 x 15.2
Bedroom
- Level: Upper
- Area: 219.42 Square Feet
- Dimensions: 15.9 x 13.8
Primary bathroom
- Level: Upper
- Area: 105.86 Square Feet
- Dimensions: 7.9 x 13.4
Bathroom
- Level: Main
- Area: 33.06 Square Feet
- Dimensions: 5.7 x 5.8
Bathroom
- Level: Upper
- Area: 39.04 Square Feet
- Dimensions: 6.4 x 6.1
Dining room
- Level: Main
- Area: 190.9 Square Feet
- Dimensions: 11.5 x 16.6
Family room
- Level: Main
- Area: 311.88 Square Feet
- Dimensions: 22.6 x 13.8
Kitchen
- Level: Main
- Area: 155.25 Square Feet
- Dimensions: 11.5 x 13.5
Kitchen
- Level: Main
- Area: 81.65 Square Feet
- Dimensions: 11.5 x 7.1
Living room
- Level: Main
- Area: 379.47 Square Feet
- Dimensions: 13.9 x 27.3
Heating
- Hot Water, Zoned, Oil
Cooling
- Central Air
Appliances
- Included: Oven/Range, Microwave, Range Hood, Refrigerator, Freezer, Dishwasher, Water Heater
- Laundry: Upper Level, Mud Room
Features
- Smart Thermostat
- Basement: Full,Unfinished,Storage Space,Hatchway Access,Interior Entry,Concrete
- Attic: Crawl Space,Access Via Hatch
- Number of fireplaces: 1
Interior area
- Total structure area: 2,976
- Total interior livable area: 2,976 sqft
- Finished area above ground: 2,976
Property
Parking
- Total spaces: 5
- Parking features: Attached, RV/Boat Pad, Driveway, Paved
- Attached garage spaces: 2
- Has uncovered spaces: Yes
Features
- Patio & porch: Deck
- Exterior features: Rain Gutters, Underground Sprinkler
- Has private pool: Yes
- Pool features: Fenced, Vinyl, In Ground
Lot
- Size: 1.19 Acres
- Features: Corner Lot, Wooded
Details
- Additional structures: Shed(s), Pool House
- Parcel number: 542858
- Zoning: R44
Construction
Type & style
- Home type: SingleFamily
- Architectural style: Colonial
- Property subtype: Single Family Residence
Materials
- Aluminum Siding
- Foundation: Concrete Perimeter
- Roof: Asphalt
Condition
- New construction: No
- Year built: 1984
Utilities & green energy
- Sewer: Septic Tank
- Water: Well
Green energy
- Energy efficient items: Insulation, Thermostat
Community & neighborhood
Security
- Security features: Security System
Location
- Region: Enfield
Price history
| Date | Event | Price |
|---|---|---|
| 10/8/2024 | Sold | $535,000$180/sqft |
Source: | ||
| 9/6/2024 | Listed for sale | $535,000+17.8%$180/sqft |
Source: | ||
| 3/17/2023 | Sold | $454,000-0.2%$153/sqft |
Source: | ||
| 2/12/2023 | Pending sale | $454,900$153/sqft |
Source: | ||
| 2/12/2023 | Contingent | $454,900$153/sqft |
Source: | ||
Public tax history
| Year | Property taxes | Tax assessment |
|---|---|---|
| 2025 | $10,355 +13.8% | $295,000 +9.6% |
| 2024 | $9,102 +0.8% | $269,200 |
| 2023 | $9,034 +8.6% | $269,200 |
Find assessor info on the county website
Neighborhood: 06082
Nearby schools
GreatSchools rating
- 6/10Edgar H. Parkman SchoolGrades: 3-5Distance: 3.1 mi
- 5/10John F. Kennedy Middle SchoolGrades: 6-8Distance: 2.5 mi
- 5/10Enfield High SchoolGrades: 9-12Distance: 4.1 mi
Get pre-qualified for a loan
At Zillow Home Loans, we can pre-qualify you in as little as 5 minutes with no impact to your credit score.An equal housing lender. NMLS #10287.
Sell for more on Zillow
Get a Zillow Showcase℠ listing at no additional cost and you could sell for .
$573,600
2% more+$11,472
With Zillow Showcase(estimated)$585,072
