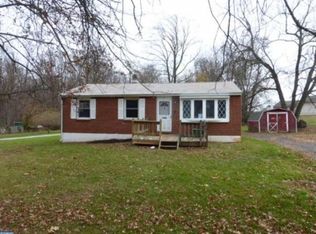Sold for $577,000
$577,000
128 Buckwalter Rd, Pottstown, PA 19465
4beds
2,938sqft
Single Family Residence
Built in 1975
2 Acres Lot
$579,300 Zestimate®
$196/sqft
$3,623 Estimated rent
Home value
$579,300
$545,000 - $614,000
$3,623/mo
Zestimate® history
Loading...
Owner options
Explore your selling options
What's special
Offer Deadline: 8/3 - 7pm - MOVE IN READY! Discover your dream home in Owen J Roberts school district with this beautifully renovated rancher, nestled on a sprawling 2-acre lot that offers the perfect blend of modern comfort and serene country living. Step inside to find a bright, open main level floor plan featuring a brand new kitchen with stainless steel appliances and quartz countertops, updated flooring, and contemporary finishes that create an inviting atmosphere filled with natural light. 4 bedrooms and 2 full bathrooms, with main bedroom suit walk in shower. The fully finished basement is a versatile haven, ideal for a family room, home office, gym, or guest suite, complete with bathroom and ample storage. Outside, the expansive lot provides endless possibilities—whether you envision a lush garden, a play area, or simply a peaceful retreat to enjoy the tranquility. Brand new forced air HVAC for heating and cooling , new 200 amp panel, updated mechanical systems ( Electrical and plumbing) this home ensures comfort and low maintenance for years to come. Not to mention a brand new roof! Perfectly situated in a quiet setting yet close to local amenities, schools, and major highways, this stunning rancher is ready to welcome you to a lifestyle of style, space, and serenity. Schedule your showing today and experience the charm of this exceptional property, it wont last long!
Zillow last checked: 8 hours ago
Listing updated: September 19, 2025 at 04:09am
Listed by:
Zack Cucinotta 610-787-2714,
VRA Realty,
Listing Team: The Rob Lawrence Team
Bought with:
Erica Crisci, RS334350
Realty One Group Restore - Collegeville
Source: Bright MLS,MLS#: PACT2104536
Facts & features
Interior
Bedrooms & bathrooms
- Bedrooms: 4
- Bathrooms: 3
- Full bathrooms: 2
- 1/2 bathrooms: 1
- Main level bathrooms: 2
- Main level bedrooms: 3
Basement
- Area: 1440
Heating
- Forced Air, Electric
Cooling
- Central Air, Electric
Appliances
- Included: Dishwasher, Disposal, Oven/Range - Electric, Refrigerator, Stainless Steel Appliance(s), Water Heater, Electric Water Heater
- Laundry: Main Level, Washer/Dryer Hookups Only
Features
- Open Floorplan, Kitchen Island, Dining Area, Ceiling Fan(s), Bathroom - Walk-In Shower, Dry Wall
- Flooring: Luxury Vinyl
- Basement: Finished
- Number of fireplaces: 1
- Fireplace features: Stone
Interior area
- Total structure area: 2,938
- Total interior livable area: 2,938 sqft
- Finished area above ground: 1,498
- Finished area below ground: 1,440
Property
Parking
- Total spaces: 1
- Parking features: Garage Faces Front, Asphalt, Attached
- Attached garage spaces: 1
- Has uncovered spaces: Yes
Accessibility
- Accessibility features: None
Features
- Levels: One
- Stories: 1
- Patio & porch: Deck
- Pool features: None
Lot
- Size: 2 Acres
Details
- Additional structures: Above Grade, Below Grade
- Parcel number: 1804 0116.0200
- Zoning: RESIDENTIAL
- Special conditions: Standard
Construction
Type & style
- Home type: SingleFamily
- Architectural style: Ranch/Rambler
- Property subtype: Single Family Residence
Materials
- Vinyl Siding
- Foundation: Block
- Roof: Architectural Shingle
Condition
- Excellent,Very Good,Good
- New construction: No
- Year built: 1975
- Major remodel year: 2025
Utilities & green energy
- Electric: 200+ Amp Service
- Sewer: Public Sewer
- Water: Well
Community & neighborhood
Location
- Region: Pottstown
- Subdivision: None Available
- Municipality: EAST COVENTRY TWP
Other
Other facts
- Listing agreement: Exclusive Right To Sell
- Listing terms: Cash,Conventional,FHA,VA Loan
- Ownership: Fee Simple
Price history
| Date | Event | Price |
|---|---|---|
| 9/18/2025 | Sold | $577,000+9.9%$196/sqft |
Source: | ||
| 8/4/2025 | Contingent | $525,000$179/sqft |
Source: | ||
| 7/31/2025 | Listed for sale | $525,000+69.4%$179/sqft |
Source: | ||
| 12/31/2024 | Sold | $310,000$106/sqft |
Source: | ||
| 12/9/2024 | Pending sale | $310,000$106/sqft |
Source: | ||
Public tax history
| Year | Property taxes | Tax assessment |
|---|---|---|
| 2025 | $6,975 +5.5% | $153,680 |
| 2024 | $6,612 +2.3% | $153,680 |
| 2023 | $6,466 +1.4% | $153,680 |
Find assessor info on the county website
Neighborhood: 19465
Nearby schools
GreatSchools rating
- 8/10East Coventry El SchoolGrades: K-6Distance: 0.3 mi
- 4/10Owen J Roberts Middle SchoolGrades: 7-8Distance: 2.8 mi
- 7/10Owen J Roberts High SchoolGrades: 9-12Distance: 3 mi
Schools provided by the listing agent
- District: Owen J Roberts
Source: Bright MLS. This data may not be complete. We recommend contacting the local school district to confirm school assignments for this home.
Get a cash offer in 3 minutes
Find out how much your home could sell for in as little as 3 minutes with a no-obligation cash offer.
Estimated market value$579,300
Get a cash offer in 3 minutes
Find out how much your home could sell for in as little as 3 minutes with a no-obligation cash offer.
Estimated market value
$579,300
