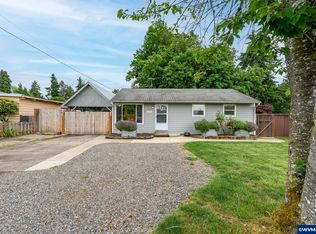Sold
$477,000
128 Canemah Rd, Oregon City, OR 97045
3beds
1,317sqft
Residential, Single Family Residence
Built in 1953
8,712 Square Feet Lot
$468,600 Zestimate®
$362/sqft
$2,332 Estimated rent
Home value
$468,600
$440,000 - $497,000
$2,332/mo
Zestimate® history
Loading...
Owner options
Explore your selling options
What's special
Light, Bright and Beautifully Updated; Gorgeous, Refinished Hardwood Floors; Updated Kitchen with Free Standing Range and Quartz Countertops; Updated Bathroom, Large Bonus Room could double as 4th Bedroom; New Roof, New Water Heater, New Sewer Line; New Paint on the Exterior and Interior; New LVP; Oversized Garage; Spacious Fully Fenced Yard and so much more
Zillow last checked: 8 hours ago
Listing updated: September 04, 2025 at 04:44am
Listed by:
Mary Harvey mary@maryharveyrealty.com,
Mary Harvey Realty
Bought with:
Trisha Highland, 201215926
John L. Scott Portland Central
Source: RMLS (OR),MLS#: 773181188
Facts & features
Interior
Bedrooms & bathrooms
- Bedrooms: 3
- Bathrooms: 1
- Full bathrooms: 1
- Main level bathrooms: 1
Primary bedroom
- Features: Hardwood Floors, Closet
- Level: Main
Bedroom 2
- Features: Hardwood Floors, Closet
- Level: Main
Bedroom 3
- Features: Hardwood Floors, Closet
- Level: Main
Dining room
- Features: Hardwood Floors
- Level: Main
Kitchen
- Features: Hardwood Floors, Free Standing Range, Quartz
- Level: Main
Living room
- Features: Hardwood Floors
- Level: Main
Heating
- Forced Air
Cooling
- Central Air
Appliances
- Included: Dishwasher, Disposal, Free-Standing Range, Wine Cooler, Gas Water Heater
Features
- Built-in Features, Closet, Quartz
- Flooring: Hardwood, Laminate, Vinyl
- Basement: Crawl Space
Interior area
- Total structure area: 1,317
- Total interior livable area: 1,317 sqft
Property
Parking
- Total spaces: 2
- Parking features: Driveway, RV Access/Parking, Attached
- Attached garage spaces: 2
- Has uncovered spaces: Yes
Accessibility
- Accessibility features: Garage On Main, One Level, Accessibility
Features
- Levels: One
- Stories: 1
- Patio & porch: Deck, Patio, Porch
- Exterior features: Yard
- Fencing: Fenced
Lot
- Size: 8,712 sqft
- Features: Level, SqFt 7000 to 9999
Details
- Parcel number: 00851162
Construction
Type & style
- Home type: SingleFamily
- Property subtype: Residential, Single Family Residence
Materials
- Wood Siding
- Foundation: Concrete Perimeter
- Roof: Composition
Condition
- Resale
- New construction: No
- Year built: 1953
Utilities & green energy
- Gas: Gas
- Sewer: Public Sewer
- Water: Public
Community & neighborhood
Location
- Region: Oregon City
- Subdivision: Ryans Mt Pleasant Tr
Other
Other facts
- Listing terms: Cash,Conventional,FHA,VA Loan
- Road surface type: Paved
Price history
| Date | Event | Price |
|---|---|---|
| 9/4/2025 | Sold | $477,000$362/sqft |
Source: | ||
| 8/13/2025 | Pending sale | $477,000$362/sqft |
Source: | ||
| 8/8/2025 | Price change | $477,000-3.6%$362/sqft |
Source: | ||
| 6/20/2025 | Price change | $495,000-5.7%$376/sqft |
Source: | ||
| 5/7/2025 | Listed for sale | $525,000+221.7%$399/sqft |
Source: | ||
Public tax history
| Year | Property taxes | Tax assessment |
|---|---|---|
| 2025 | $3,570 +10.2% | $178,175 +3% |
| 2024 | $3,238 +2.5% | $172,986 +3% |
| 2023 | $3,159 +6% | $167,948 +3% |
Find assessor info on the county website
Neighborhood: Rivercrest
Nearby schools
GreatSchools rating
- 6/10John Mcloughlin Elementary SchoolGrades: K-5Distance: 1.3 mi
- 3/10Gardiner Middle SchoolGrades: 6-8Distance: 0.3 mi
- 8/10Oregon City High SchoolGrades: 9-12Distance: 2.7 mi
Schools provided by the listing agent
- Elementary: John Mcloughlin
- Middle: Gardiner
- High: Oregon City
Source: RMLS (OR). This data may not be complete. We recommend contacting the local school district to confirm school assignments for this home.
Get a cash offer in 3 minutes
Find out how much your home could sell for in as little as 3 minutes with a no-obligation cash offer.
Estimated market value$468,600
Get a cash offer in 3 minutes
Find out how much your home could sell for in as little as 3 minutes with a no-obligation cash offer.
Estimated market value
$468,600
