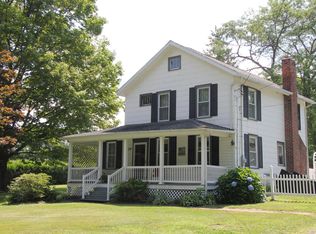Sold for $231,000
$231,000
128 Carbondale Rd, Waymart, PA 18472
4beds
1,534sqft
Single Family Residence
Built in 1889
0.93 Acres Lot
$245,600 Zestimate®
$151/sqft
$2,031 Estimated rent
Home value
$245,600
$194,000 - $309,000
$2,031/mo
Zestimate® history
Loading...
Owner options
Explore your selling options
What's special
Welcome to this charming 4-bedroom, 2-bathroom home nestled in the heart of Waymart, just minutes from all conveniences. Step inside to find the beautiful original wood floors and a cozy living room featuring a glowing pellet stove, perfect for those chilly nights. A second pellet stove in the basement provides additional warmth and efficiency. Both bathrooms have been fully remodeled, offering modern comfort while preserving the home's character. Dreaming of a summer? Enjoy the thoughtfully designed property, complete with a 19'x19' heated detached garage, a 42'x1'9 fenced-in garden, and a historic storage building with endless possibilities! A 1'5x25' greenhouse allows for an early start on your gardening and can last late into the fall, while fruit trees add to the beauty and functionality of the lush landscape.
Zillow last checked: 8 hours ago
Listing updated: May 31, 2025 at 09:32am
Listed by:
Megan Gustafson 570-280-0377,
RE/MAX WAYNE
Bought with:
Jeremy J Watson, RM425357
SIX PM LLC
Source: PWAR,MLS#: PW250378
Facts & features
Interior
Bedrooms & bathrooms
- Bedrooms: 4
- Bathrooms: 2
- Full bathrooms: 2
Bedroom 1
- Area: 180
- Dimensions: 12 x 15
Bedroom 2
- Area: 180
- Dimensions: 15 x 12
Bedroom 3
- Area: 195
- Dimensions: 15 x 13
Bedroom 4
- Area: 132
- Dimensions: 12 x 11
Bathroom 2
- Area: 71.25
- Dimensions: 7.5 x 9.5
Bathroom 2
- Description: shared with laundry
- Area: 91
- Dimensions: 6.5 x 14
Dining room
- Area: 132
- Dimensions: 12 x 11
Kitchen
- Area: 273
- Dimensions: 13 x 21
Laundry
- Description: shared with bathroom
- Area: 91
- Dimensions: 6.5 x 14
Living room
- Area: 273
- Dimensions: 21 x 13
Heating
- Baseboard, Oil, Steam, Radiant, Propane, Pellet Stove, Electric, Fireplace(s)
Cooling
- Ceiling Fan(s)
Appliances
- Included: Dishwasher, Washer, Microwave, Free-Standing Electric Range, Dryer
- Laundry: In Bathroom, Laundry Room
Features
- Bookcases, Kitchen Island, Eat-in Kitchen
- Flooring: Hardwood, Vinyl
- Basement: French Drain,Sump Hole,Sump Pump,Partial,Heated
- Attic: Pull Down Stairs
- Number of fireplaces: 1
- Fireplace features: Family Room, Pellet Stove
Interior area
- Total structure area: 1,534
- Total interior livable area: 1,534 sqft
- Finished area above ground: 1,534
- Finished area below ground: 585
Property
Parking
- Parking features: Driveway, Off Street, Heated Garage, Garage
- Has garage: Yes
- Has uncovered spaces: Yes
Features
- Levels: Two
- Stories: 2
- Patio & porch: Patio, Porch
- Exterior features: Fire Pit, Storage, Rain Gutters, Private Yard
- Fencing: Vinyl
- Body of water: None
Lot
- Size: 0.93 Acres
- Features: Level
Details
- Additional structures: Greenhouse
- Parcel number: 28000060023
- Zoning: Residential
Construction
Type & style
- Home type: SingleFamily
- Architectural style: Farmhouse
- Property subtype: Single Family Residence
Materials
- Foundation: Block, Stone
- Roof: Shingle
Condition
- New construction: No
- Year built: 1889
Utilities & green energy
- Electric: 200+ Amp Service
- Sewer: Public Sewer
- Water: Well
Community & neighborhood
Location
- Region: Waymart
- Subdivision: None
Other
Other facts
- Road surface type: Paved
Price history
| Date | Event | Price |
|---|---|---|
| 5/30/2025 | Sold | $231,000+2.7%$151/sqft |
Source: | ||
| 4/8/2025 | Pending sale | $225,000$147/sqft |
Source: | ||
| 4/4/2025 | Listed for sale | $225,000$147/sqft |
Source: | ||
| 2/21/2025 | Pending sale | $225,000$147/sqft |
Source: | ||
| 2/19/2025 | Listed for sale | $225,000+80%$147/sqft |
Source: | ||
Public tax history
| Year | Property taxes | Tax assessment |
|---|---|---|
| 2025 | $2,861 +46.9% | $166,100 |
| 2024 | $1,947 | $166,100 |
| 2023 | $1,947 -25.2% | $166,100 +63.5% |
Find assessor info on the county website
Neighborhood: 18472
Nearby schools
GreatSchools rating
- 6/10Wilson El SchoolGrades: PK-5Distance: 0.6 mi
- 6/10Western Wayne Middle SchoolGrades: 6-8Distance: 6 mi
- 6/10Western Wayne High SchoolGrades: 9-12Distance: 5.9 mi
Get pre-qualified for a loan
At Zillow Home Loans, we can pre-qualify you in as little as 5 minutes with no impact to your credit score.An equal housing lender. NMLS #10287.
Sell with ease on Zillow
Get a Zillow Showcase℠ listing at no additional cost and you could sell for —faster.
$245,600
2% more+$4,912
With Zillow Showcase(estimated)$250,512
